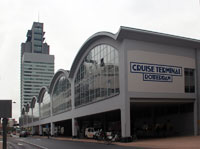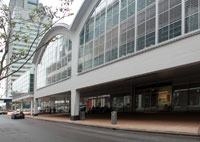

Looking west with the World Port Center in the backgroundThe side elevation shows the six shell roofs of the terminal building for transatlantic passengers; in this two-storey concrete structure, the luggage area was below while the passenger waiting rooms were above. | ||
 |
 |
|
 Click here to return to index of art historical sites.
Click here to return to index of art historical sites.
 Click here to return to index of artists and architects.
Click here to return to index of artists and architects.
 Click here to return to chronological index.
Click here to return to chronological index.
 Click here to see the home page of Bluffton University.
Click here to see the home page of Bluffton University.
