The British architect and Pritzker-prize winner, Sir Norman Foster, designed the master plan for Wilhelmina Pier so that buildings would vary in height. His own skyscraper is 404 feet high (124 meters), now with four buildings in Kop van Zuid taller. His 33 story tall building and Piano's KPN/ Beelvédère were the first high rise buildings in the area. The largest tenant of the building is the Port of Rotterdam which rents floors 2 to 19.
|
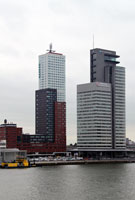 |
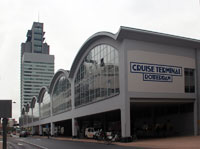 |
Distant viewsMontevideo is to the left in the left photo and the Terminal Building Holland-Amerika Lijn is in the center photo. On the left the northeast side of the building is visible whereas the center photo shows the east side of the building. |
| |
|
The southeast side; the west sideThe skyline identity of this skyscraper is quite varied. The building has at the top a disaster response center since with its height it can coordinate activities. |
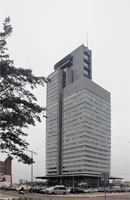 |
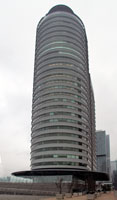 |
| |
|
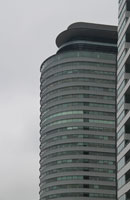 |
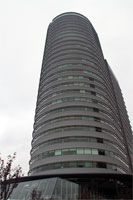 |
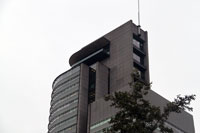 |
| |
|
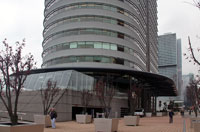 |
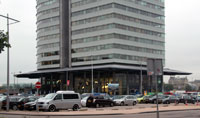 |
Lower west side; lower southeast sideThe building is clad in aluminum panels. |
| |
|
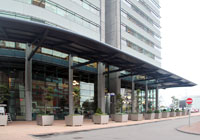 |
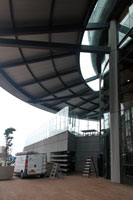 |
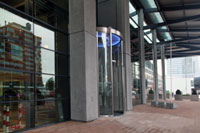 |


 Click here to return to index of art historical sites.
Click here to return to index of art historical sites.
 Click here to return to index of artists and architects.
Click here to return to index of artists and architects.
 Click here to return to chronological index.
Click here to return to chronological index.
 Click here to see the home page of Bluffton University.
Click here to see the home page of Bluffton University.
