The Legislative BuildingThis building houses the Senate and House Chambers and Galleries as well as offices and conference rooms for the Governor and Lieutenant Governor and offices for the state Treasurer and Secretary of State. The state reception room on the third floor (pictured later) contains a number of historical relics as well as elaborate furnishings. |
| The "Old" Capital served as the seat of state government for more than twenty years. A design competition for the permanent facility was held in 1911 but it was not until 1928 that most impressive of the capitol campus buildings was finished. New York architects Walter R. Wilder and Harry K. White designed the entire plan, an ensemble of buildings, with the centerpiece this impressive Legislative Building standing at 287 feet high, with the highest masonry dome in North America. This classical building, in part influenced by the City Beautiful movement, echoes the Greek temple in the lower elevation while the dome's heritage is Rome--this being a structure perfected by the Romans. |
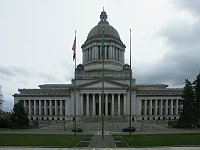
|
| |
|
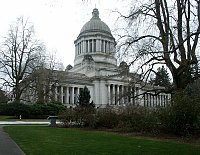
|
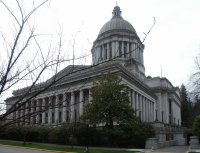
|
The exterior is primarily sandstone, quarried near Mt. Ranier at Wilkeson. The granite steps and foundation stones are from Index, north of Seattle. |
| |
|
Forty two stepsWashington was admitted to the union as the 42nd state; symbolically, then, the 42 granite steps at the north portico commemorate this historic event. The central section, resembling a Greek temple facade, has beautiful Corinthian capitals while the flanking long extensions have simpler Doric columns and capitals. Anthemion, or ornamental palmettes, decorate the pediment and other roof lines.
|
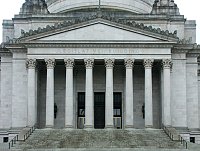
|
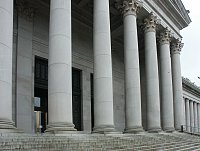
|

|
| |
|
The flanking buildings with decorative stone work (classically-derived swags) with colonnades of Doric columns |
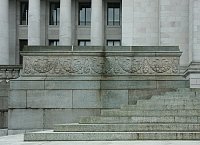
|
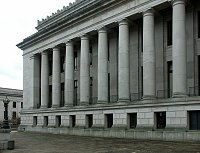
|
| |
|
A simple, elegant domeThis dome is much less fussy than the dome crowning our nation's capitol building. (See it here.) Small domes rest at the corners of the drum, below the circular colonnade. These mini-domes have decorative volute-shaped supports with carved swags (or fasces?) draped between them.
|
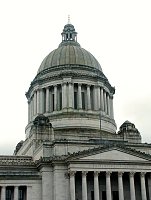
|
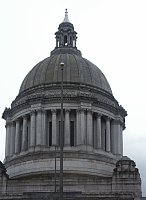
|
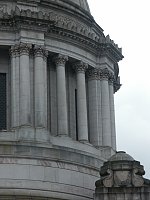
|
| |
|
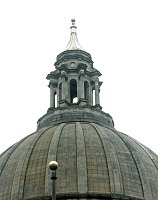
|
The cupola |














 Click here to return to index of art historical sites.
Click here to return to index of art historical sites.
 Click here to return to index of artists and architects.
Click here to return to index of artists and architects.
 Click here to return to chronological index.
Click here to return to chronological index.
 Click here to see the home page of Bluffton University.
Click here to see the home page of Bluffton University.

