

| East facade This important building was the product of several architects in the 19th century, but even after the mid 19th century when its major outlines were finished, it has continued to be updated with technological improvements, it has been somewhat enlarged, and it has been restored at various times (including replacing eroded sandstone with Indiana limestone). | ||
| The story begins in 1792 when a national competition was held to determine the design of the Capitol; the winning design was submitted by amateur architect William Thornton. In 1803, after the north (Senate) wing was completed, Benjamin Henry Latrobe, a trained architect, was made surveyor of public buildings. Although the two architects argued, work continued on the Capitol. (Latrobe's ideas won out for the interior.) In 1817 Latrobe was fired from the project to be replaced in the following year by Charles Bulfinch, who completed the central section between the two wings and added a much taller dome than that Latrobe and Thornton had planned. At 55 feet, its verticality was at odds with the modestly high domes of the Pantheon or Monticello. Bulfinch also served as a kind of landscape architect, planning steps and terraces. | 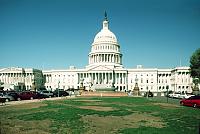
| |
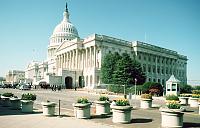 |
View of the East facade from the northeast (Senate wing in the foreground)In 1850 Congress sponsored another competition to enlarge the Capitol building. The winner, Thomas U. Walter, worked on wing additions from 1851-65 which more than doubled the length of the original building. He also designed the present dome. See below. | |
| The wall is influence by European palace design with a rusticated basement register and the main floor, the piano nobile, as the second register. The attic story is then topped with a wide entablature and a balustrade. The Corinthian order is used for this important building since it is the most decorative and elegant order. | ||
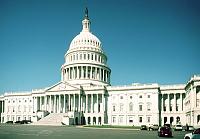 |
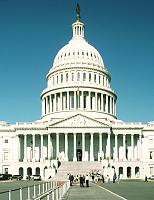
|
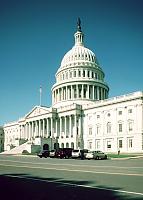
|
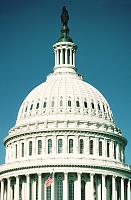
|
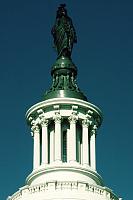
|
Dome and FreedomThomas Crawford's bronze statue, Freedom, at 19½ feet, was installed at the top of the dome in 1863. |
The central domeThomas U. Walter designed this dome made of cast iron (painted to imitate marble); thus the dome was cheaper and fireproof. It has 36 columns in the peristyle drum. It is 287 feet high and 135 feet in diameter. |
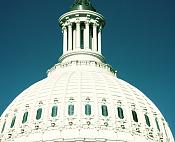
|
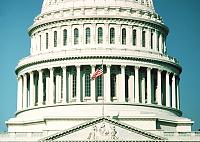 |
The east facade, central entrance | ||
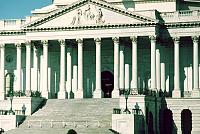
|
Although Latrobe's west portico projected, it lacked a pediment. "Bulfinch redesigned the west portico to project in front of a wall with a series of arcaded windows. Two sets of double columns flank two single columns, an unusual arrangement he had used earlier on the Massachusetts State House (1795-1797), probably known from a portico on Sir William Chambers Somerset House (1776-1801) in London" (Scott and Lee 127). The 81½ feet pediment, America, designed by the Italian-born Luigi Persico, depicts personified abstractions: American standing at the altar of Liberty accompanied by Justice and Hope. | |
East facade, south (House) entranceWalter's wing extensions connect to the main earlier building by colonnaded hyphens. Each extension has rusticated arcades and a central portico in front of a colonnade with an impressive staircase. The pediments of the wings are 80 feet long and 12 feet high. |
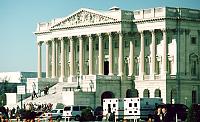
| |
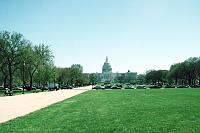
|
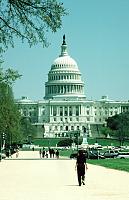
|
The West facade--from the MallThe Capitol is sited on a hill. Thus the west facade has an additional subbasement for additional office space. |
The west facadeSee also Olmsted's landscaping for the Capitol grounds as well as additional photographs of the Capitol and surrounding additions--walls, lampposts, waiting station, and grotto. |
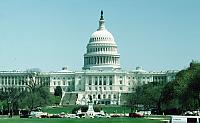
|
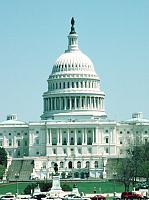
|
 Click here to return to index of art historical sites.
Click here to return to index of art historical sites.
 Click here to return to index of artists and architects.
Click here to return to index of artists and architects.
 Click here to return to chronological index.
Click here to return to chronological index.
 Click here to see the home page of Bluffton College.
Click here to see the home page of Bluffton College.
