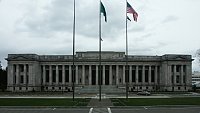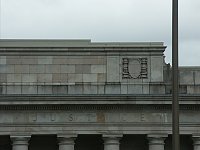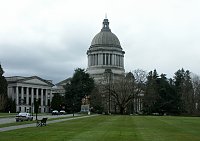

The Temple of Justice, 1917This building, the home of the state Supreme Court, was completed prior to the Capitol Building (known also as the Legislative Building). The winning proposal by Walter Wilder and Harry White called for six Neoclassical buildings arranged around the central domed Legislative Building. |

|

|

|
The Capitol campus settingThe group of buildings designed by Walter Wilder and Harry White were in a site of 12 acres with grounds designed by the landscape specialists, the Olmsted brothers. (See this index for additional works by the Olmsteds.) Today the campus includes 50 acres; this hillside site overlooks Capitol Lake and the southern tip of Puget Sound, a setting that has been much praised. |
|
 Click here to return to index of art historical sites.
Click here to return to index of art historical sites.
 Click here to return to index of artists and architects.
Click here to return to index of artists and architects.
 Click here to return to chronological index.
Click here to return to chronological index.
 Click here to see the home page of Bluffton University.
Click here to see the home page of Bluffton University.

