| This structure was originally the Thurston County courthouse. The state of Washington purchased it to use as the State Capitol and then remodelled it and added a second wing. Originally it had a striking 150-foot-tall octagonal clock tower with an illuminated dial in all eight sides which could be seen throughout the city. A fire in 1928 destroyed the third floor of the building and rendered the tower unsafe. The building is today called the Old State Capitol and houses the Office of the Superintendent of Public Instruction (OSPI) and the State Board of Education. The architect, who was from my home city of Lima Ohio, first constructed buildings in the Midwest but became more important as a Northwest architect, designing a number of courthouses and school buildings in Washngton, Idaho, and Montana. |
The main building facing the squareThis capitol building (actually a combination of structures) is typical Romanesque revival architecture, a style developed in the Boston area in the 1870s by Henry Hobson Richardson and widely copied throughout the United States after the publication of a monograph on his work. (See Index to Richardson's works on this site.) Characteristic elements are the rusticated masonry, round arches above widows and doors, deeply recessed windows, varied fenestration, carved decoration, and occasional round bays or towers and turrets. Unlike Richardson's buildings, this main building of the group is symmetrical and lacks the picturesque qualities achieved through Richardson's use of polychromy. |
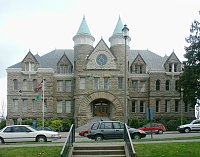
|
| |
|
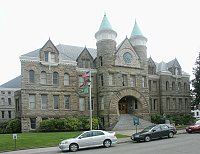
|
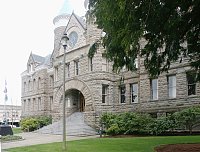
|
Like many of Richardson's buildings, this one has a deeply recessed doorway with the wide so-called "Syrian" arch. The terminating voussoir (see below) is decorated. Here the stoop is splayed as well. |
| |
|
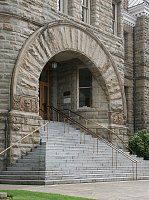
|
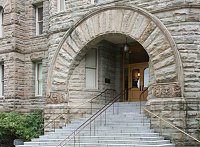
|
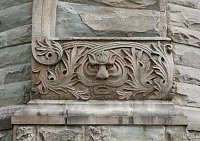
|
| |
|
The entrance bayTowers flank the entrance and the shaped parapet of the entrance bay is pierced by the rose window--in this case set with a seal of the state of Washington. Sculptural grotesque figures are mounted on the surface as well--not really water spouts(?), as they would be in European Romanesque churches.
|
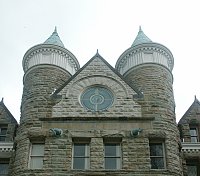
|
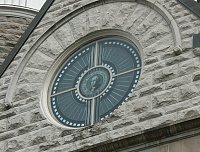
|
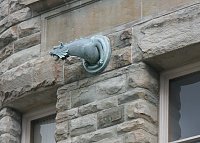
|
| |
|
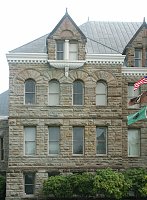
|
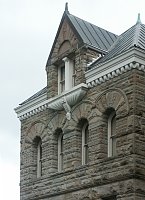
|
Decorative architectural detailsThe pediments of the dormers are surmounted with finials and the ridge of the roof terminates in crockets. Belt courses demarcate the stories and the top has a standard modillion course. |
| |
|
The decorative base of the dormer |
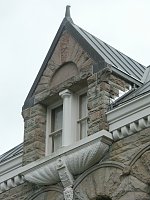
|
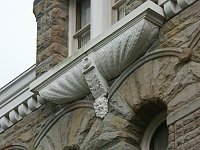
|















 Click here to return to index of art historical sites.
Click here to return to index of art historical sites.
 Click here to return to index of artists and architects.
Click here to return to index of artists and architects.
 Click here to return to chronological index.
Click here to return to chronological index.
 Click here to see the home page of Bluffton University.
Click here to see the home page of Bluffton University.

