

Left: looking toward the entrance; center: the entrance reception desk; right: ceiling | ||
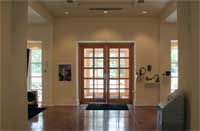
|
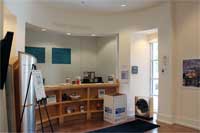
|
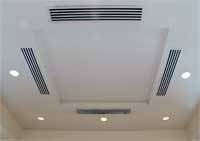
|
Views of the reception areaThe area opposite the entrance doors is square flanked on each side by a semicircular area. See plan. | ||
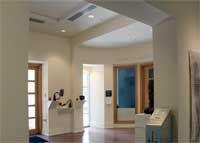
|
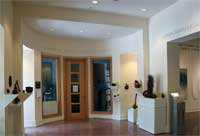
|
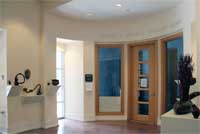
|
Long rectangular galleryThis gallery connects the front and rear entrances, passing through the entire width of the building. | ||
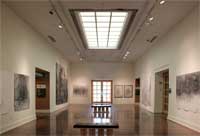
|
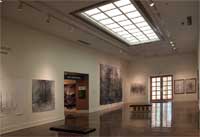
|
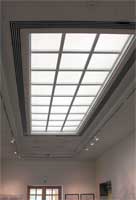
|
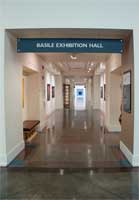
|
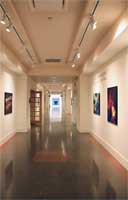
|
Exhibition hallway perpendicular to the long rectangular galleryThis hall runs the length of the building on the west side. It terminates at the library; the fireplace in the library is barely visible at the far end of the hall. |
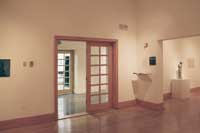
|
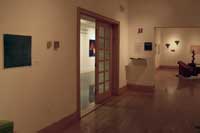
|
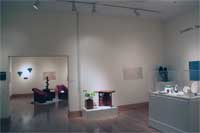
|
Studios (this row) and galleries (above) |
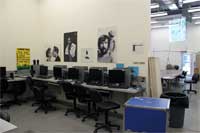
|
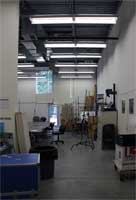
|
 Go to the Graves Index.
Go to the Graves Index.
 Click here to return to index of art historical sites.
Click here to return to index of art historical sites.
 Click here to return to index of artists and architects.
Click here to return to index of artists and architects.
 Click here to return to chronological index.
Click here to return to chronological index.
 Click here to see the home page of Bluffton University.
Click here to see the home page of Bluffton University.

