

| This large center (more than 40,000 square feet) houses studios for painting and drawing classes, for print making, for photography, for computer graphics, for woodworking, for glassblowing, ceramics, metalsmithing, and steel and stone sculpture. In addition, it has several exhibit areas, an auditorium, a library, and administrative offices. | ||
The front--south side of this long rectangular building |
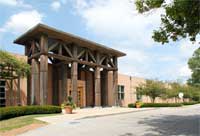
|
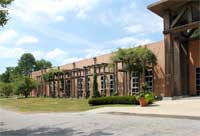
|
 |
Google Maps view of the buildingThe front faces south toward an undistinguished street while the rear porch opens up to a sloped landscaped area terminating on the north in a beautiful pergola. The small octagonal building at the west end is the library.See also the plan
|
|
The monumental entranceAlthough the building is essentially a long rectangle, the entrance adds interest and focus. See other buildings by Graves where the facade of an essentially planar front is enlivened with a dramatic entrance. | ||
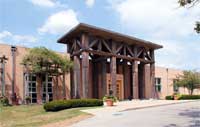
|
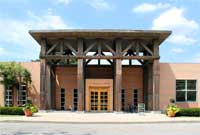
|
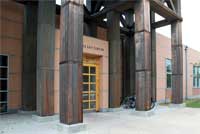
|
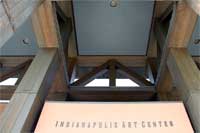
|
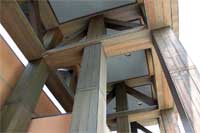
|
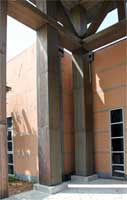
|
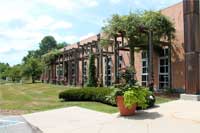
|
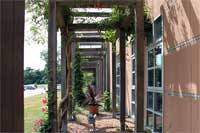
|
Attached trellisesThis landscape/architectural element was used in the much earlier library at San Juan Capistrano, California, where attached reading gazebos provided trellises. |
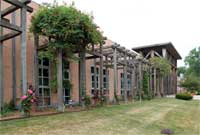
|
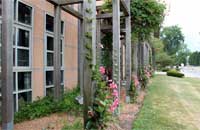
|
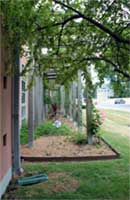
|
The far west end; center and right: the main buildingThe octagonal library is attached by a narrow hall to the larger rectangular structure. See the plan and page 4--library exterior and page 6--library interior. | ||
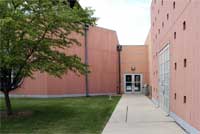
|
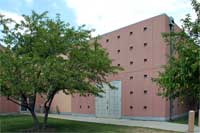
|
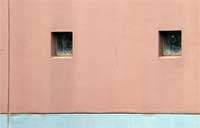
|
 Go to the Graves Index.
Go to the Graves Index.
 Click here to return to index of art historical sites.
Click here to return to index of art historical sites.
 Click here to return to index of artists and architects.
Click here to return to index of artists and architects.
 Click here to return to chronological index.
Click here to return to chronological index.
 Click here to see the home page of Bluffton University.
Click here to see the home page of Bluffton University.

