

The library exterior (west end)See the plan. The octagonal library is connected to the large rectangular building by a narrow hallway. A square atrium and two large circular window provide natural light and beautiful views from the interior of the building. | ||
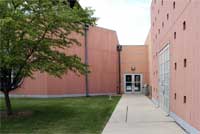
|
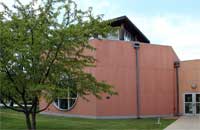
|
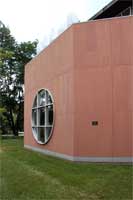
|
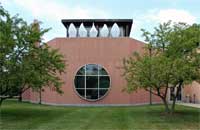
|
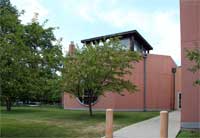
|
|
Five-part sculpture on the roof of the building: |
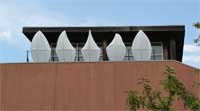
|
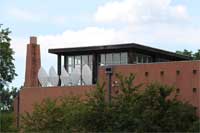
|
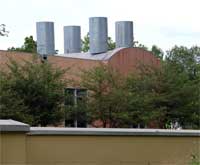
|
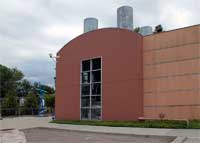
|
East end with sculpture studios at the front and ceramic studios at the rearLarge smoke stacks indicate the kiln areas. |
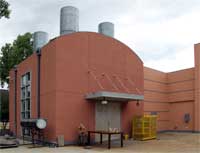
|
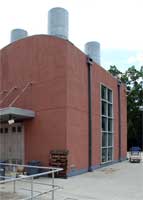
|
|
 Go to the Graves Index.
Go to the Graves Index.
 Click here to return to index of art historical sites.
Click here to return to index of art historical sites.
 Click here to return to index of artists and architects.
Click here to return to index of artists and architects.
 Click here to return to chronological index.
Click here to return to chronological index.
 Click here to see the home page of Bluffton University.
Click here to see the home page of Bluffton University.

