

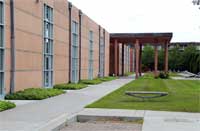
|
Views of the rear facade (north side)Like the entry portico which cuts into the rectangular facade on the front, the north portico cuts into the rear. These two entrances are joined by a long internal hall/gallery. The rear portico is covered by a large square porch. See plan. Fluted columns, arranged in a circle, support the porch. See the wooden slats as fluting below. |
|
| Studios extend across the back of the building. See plan. These studios appear to have individual exits along the back as well as tall windows. The sides flanking the entrance vary only in terms of the fenestration. | ||
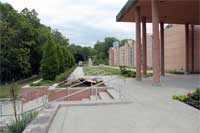
|
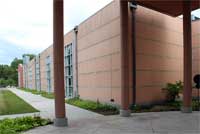
|
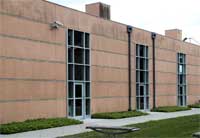
|
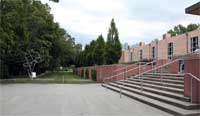
|
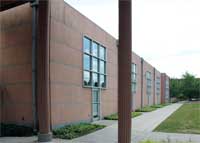
|
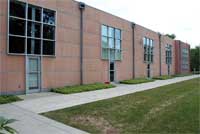
|
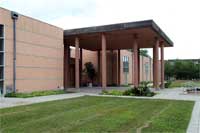
|
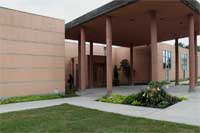
|
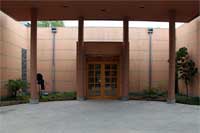
|
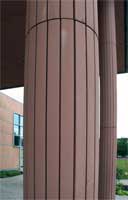
|
"Fluted" columns supporting the porch |
|
 Go to the Graves Index.
Go to the Graves Index.
 Click here to return to index of art historical sites.
Click here to return to index of art historical sites.
 Click here to return to index of artists and architects.
Click here to return to index of artists and architects.
 Click here to return to chronological index.
Click here to return to chronological index.
 Click here to see the home page of Bluffton University.
Click here to see the home page of Bluffton University.

