

| Although this skyscraper is nearly three times as tall as the Engineering Research Center, University of Cincinnati (designed a view years later), there are similarities. Both buildings have a distinct sense of base, shaft and top--like traditional skyscrapers. (See, for example, the Wainwright Building.) The entrance is emphasized by the projected bays and the central arch. A designed top with vertical elements (shafts or columns) is also evident in the Michael C. Carlos Museum at Emory University and Bryan Hall at the University of Virginia. In addition, Graves has added an overhanging cornice. | ||
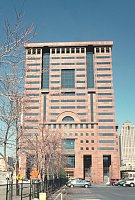
|
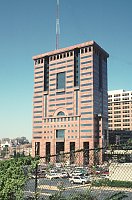
|
Although the vertical design elements on the shaft are unusual, the style is less idiosyncratic than the more famous skyscrapers in Portland Oregon and Louisville. (See also the Humana Building.) |
The multi-story base | ||

|

|

|
The entrance and the loggia at the baseThe building material is red granite. |

|
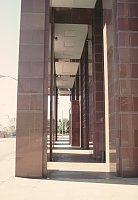
|
Details of the top and shaftWindows in dark glass isolate the separate stories and add a horizontal element while vertical projections and concavities emphasize the height. | ||
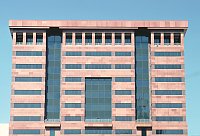
|

|
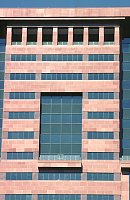
|
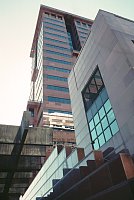
|
A view from the side looking up |
|
 Go to the Graves Index.
Go to the Graves Index.
 Click here to return to index of art historical sites.
Click here to return to index of art historical sites.
 Click here to return to index of artists and architects.
Click here to return to index of artists and architects.
 Click here to return to chronological index.
Click here to return to chronological index.
 Click here to see the home page of Bluffton College.
Click here to see the home page of Bluffton College.
