

Michael C. Carlos Hall with Michael C. Carlos Museum to the leftThe art and archaeology museum had its first home in the Old Law School Building, one of the original buildings on the quadrangle designed by Henry Hornbostel in 1916. In 1983 Graves was commissioned to remodel this building (image to the right), which was renamed Michael C. Carlos Hall. |
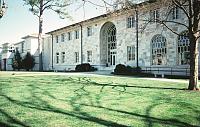 |
|
| Then after a second large donation by Atlanta businessman Michael C. Carlos, Graves was commissioned for an extensive expansion of the museum, to be named the Michael C. Carlos Museum. A press release states that the "expansion is oriented on the central cross-axis of the quadrangle, maintaining the classical organization of simple symmetry and the proportion of the surrounding buildings. The height of the building and the overhanging tile roofs were designed to harmonize with the existing buildings. The marble on the facade of the new building was cut from the same quarry in Tate, Georgia as the historic buildings." | ||
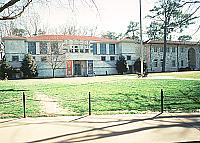
|
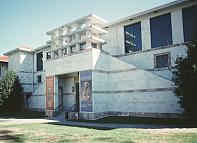
|
The front (quadrangle) facadeTwo of the three entrances are on the front (quadrangle) facade, one at ground level and one at the top of the grand staircase, with its two converging stairways. |
Looking up and down the grand stairway |
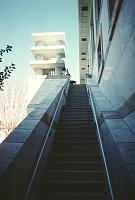
|
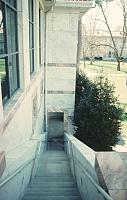
|
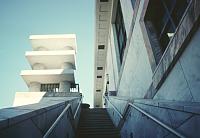
|
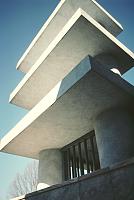
|
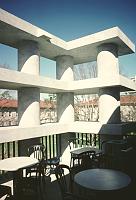
|
The south entrance at the plaza level | ||
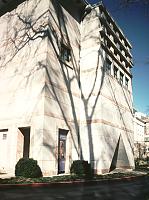
|
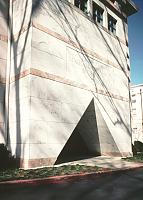
|
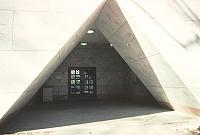
|
The exterior stairway on the east side | ||
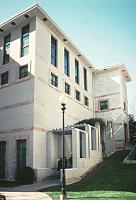
|
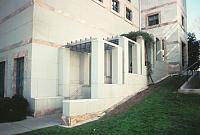
|
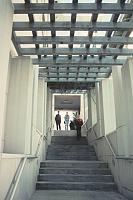
|
The stairway and stairway towerThe elegance of this stairway is characteristic of Graves' work. |
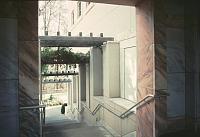
|
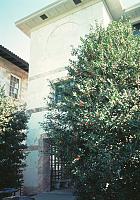
|
Other buildings on the Emory University campus on this website include: Alumni Memorial Hall by Ivey and Crook, William R. Cannon Chapel by Paul Rudolph, Michael C. Carlos Hall (Lamar School of Law) by Henry Hornbostel, R. Howard Dobbs University Center by John Portman, and George W. Woodruff Physical Education Center by John Portman.
 Go to the Graves Index.
Go to the Graves Index.
 Click here to return to index of art historical sites.
Click here to return to index of art historical sites.
 Click here to return to index of artists and architects.
Click here to return to index of artists and architects.
 Click here to return to chronological index.
Click here to return to chronological index.
 Click here to see the home page of Bluffton College.
Click here to see the home page of Bluffton College.
