

Louis Sullivan
1890-91
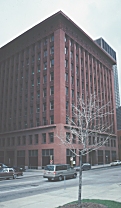 |
The vertical thrustThe pilasters soar upward from above the base to the cornice. Still, the ornament of the recessed spandrels gives a sense of horizontality, suggesting the floors of the building. |
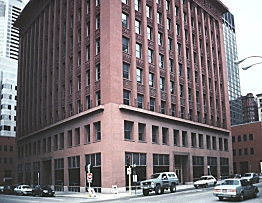 |
The "classical" elevationSullivan's architecture typically uses a base or podium, then the shaft, and terminates in a heavy cornice. |
Details of the corner at the podium level and the entrance |
|
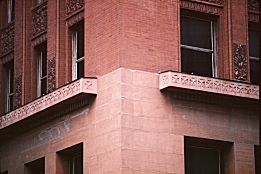 |
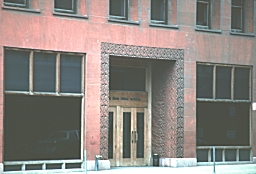 |
Details of the windows and the top | |
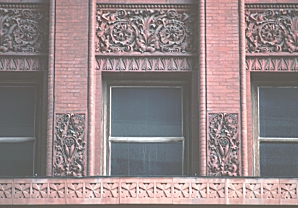 |
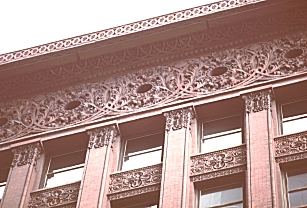 |
The top and the cornice |
|
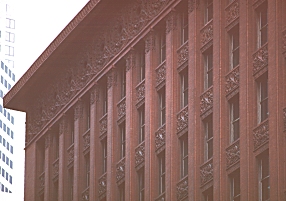 |
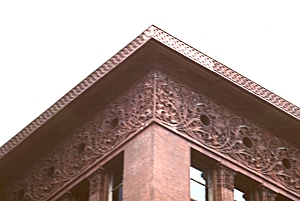 |
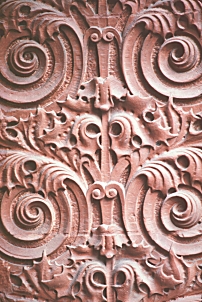 |
The organic decoration of the entranceThe floral decoration in terra cotta varies from floor to floor as it does at the entrance. See Sullivan's bank in Sidney, Ohio for other examples of organic exterior decoration. |
![]() Click here to return to places index.
Click here to return to places index.
![]() Click here to return to index of artists and architects.
Click here to return to index of artists and architects.
![]()