| This 26 story post-modern skyscraper is one of Graves' best known projects; in addition to receiving national AIA awards, TIME Magazine listed it as one of the 10 best buildings of the decade. The Humana Building is the headquarters for the health care corporation of the same name. |
Views of the frontLike many post modern skyscrapers, it uses the classically-based tripartite division with a strong sense of a base--the 8 story loggia extending in front of the office structure, a shaft, and a top, here a kind of ziggurat when seen from the side. |
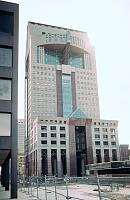
|
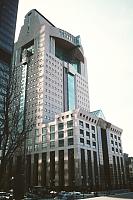
|
| |
|
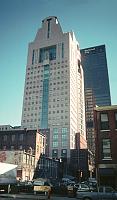
|
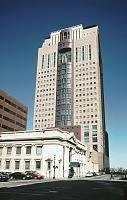
|
View of the side (left) and rear (center)This post-modern style contrasts strikingly with the cigar-box-on-end repetitive designs of modern glass and steel architecture. Materials are expensive--pink granite for most of the suface, with several other polished granites. The building is decorated in gold leaf. |
| |
|
Views of the topA huge circular bay projects at the top which is surmounted by the ziggurat--or notched gable--topped by a curved roof. The eight-story loggia in front is capped at the center by a pyramidal skylight (visible in the center image below). |
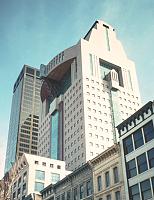
|
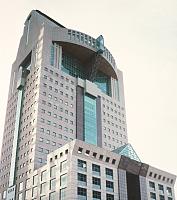
|
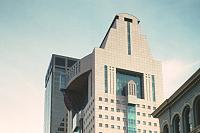 |
| |
|
Views of the top rear |
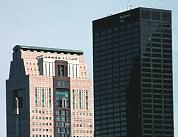
|
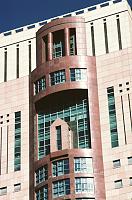
|
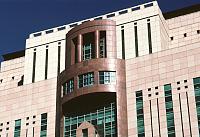 |


 Go to the Graves Index.
Go to the Graves Index. Click here to return to index of art historical sites.
Click here to return to index of art historical sites.
 Click here to return to index of artists and architects.
Click here to return to index of artists and architects.
 Click here to return to chronological index.
Click here to return to chronological index.
 Click here to see the home page of Bluffton College.
Click here to see the home page of Bluffton College.
