

| Thomas Jefferson wanted his epitaph to read "Author of the Declaration of American Independence, of the Statute of Virginia for Religious Freedom, & the Father of the University of Virginia." The University of Virginia was begun when Jefferson was 74 years old. The buildings of the Lawn, Jefferson's "Academical village," were completed in 1826, in the last year of Jefferson's life, when he was 83. Crucial to Jefferson's educational philosophy was the founding of a public institution, rather than a church-supported college. This emphasis is visually obvious by the central placement of the Rotunda, which originally housed the library. No chapel was originally planned for the grounds. (See the University Chapel built more than 50 years later.) | ||
View of the Lawn facing the Rotunda, with Pavilions I and III on the left and Pavilions II and IV on the rightThe verdant Lawn extends to the south for almost two acres. Receding terraces slope from the north to the south. The view today is blocked at the south by Stanford White's Cabell Hall. Parallel rows of five two-story red brick pavilions are on the east and west. Although the plan is symmetrical with five pavilions on each side, all the pavilions are different with different plans, facades, and decorative details. The designs of the pavilions were planned to serve as models of different orders of ancient architecture. |
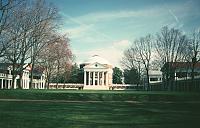 | |
WEST LAWN--with odd-numbered pavilions on the west side | ||
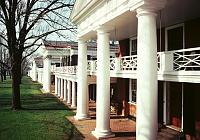
|
View of pavilions I and IIIThe two-story pavilions are connected by one-story colonnades with simple Tuscan columns. Originally, unmarried faculty members lived in the upper storys of the pavilions and taught their classes in the lower storys; students lived in the rooms behind the colonnades--26 student rooms on the East Lawn and 28 on the West Lawn. Jefferson's "Academical village" placed students in close proximity to their teachers and classes. Some fourth year students today are still privileged to live in these historic rooms. | |
Pavilion IDesigned in the Doric order, this pavilion combined with the Rotunda (Corinthian order) and Pavilion II (Ionic order) provide instruction in the three historic orders at the top of the Lawn. |
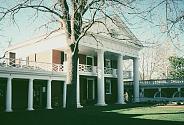
|
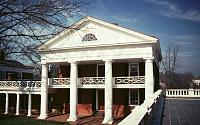
|
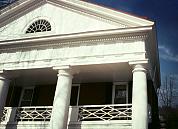
|
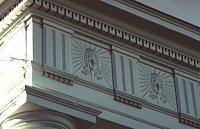
|
Left: the upper gallery with railings in one of Jefferson's variations of Chinese Chippendale trellis designs; |
Pavilion IIIThis elegant pavilion uses the Corinthian order, with capitals carved of Carrara marble. The two-story portico with closely spaced columns is narrower than the whole structure. |
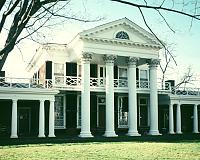
|
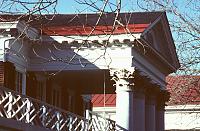
|
Pavilion VIn the center of the west side Pavilion V has an impressive six-column portico in the Ionic style. The plain entablature has egg and dart molding above it with carved rosettes between the modillions. | ||
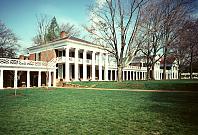
|
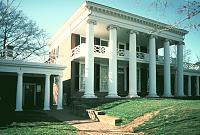
|
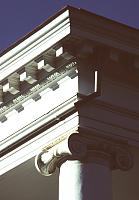
|
Left: Pavilions IX and VII; center and right: Pavilion VII (also known as the Colonnade Club)The oldest building on the Lawn, Pavilion VII has an arcade for the first floor with an upper one-story portico. It is the only pavilion with an arcade, which seems to continue the one-story covered walkway. |
||
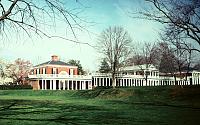
|
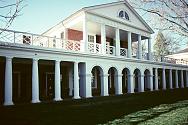
|
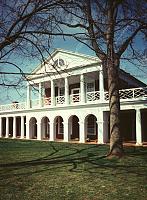
|
Pavilion IX terminating the west sideOne of the two smallest pavilions, this building reflects French neoclassical influences. The impressive entrance is recessed in a semi-circular niche with a semi-dome above for light. This exedra is framed by two one-story Ionic columns and two Ionic pilasters. Even the double doors are curve like the recess. Because of the disproportionate size of the entrance, there are only four windows on the front. | ||
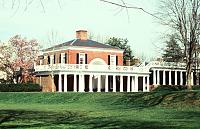 |
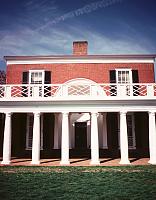
|
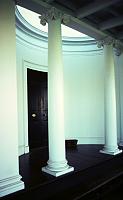
|
 Go to Thomas Jefferson Architecture Index.
Go to Thomas Jefferson Architecture Index.
 Click here to return to index of art historical sites.
Click here to return to index of art historical sites.
 Click here to return to index of artists and architects.
Click here to return to index of artists and architects.
 Click here to return to chronological index.
Click here to return to chronological index.
 Click here to see the home page of Bluffton College.
Click here to see the home page of Bluffton College.
