

Left and center: the walkways between the pavilions right: the one-story colonnades from the LawnThe columns are brick with white plaster in the simple Tuscan order. | ||
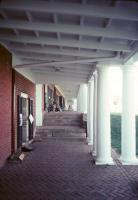
|
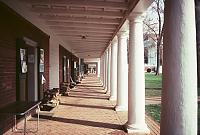
|
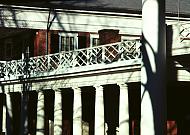
|
EAST LAWN--with even-numbered pavilions on the east side | ||
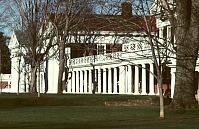
|
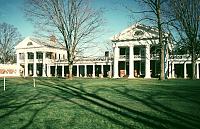
|
Left: Pavilions II, IV, VI (from left to right); center: Pavilions II and IV |
Pavilion IIThe three-bay temple front and the Ionic order are borrowed from Palladio, as seen in the Temple of Fortuna Virilis in Rome. The fanlight pattern in the tympanum of the pediment echoes the semi-circular or lunette windows with fanlight panes in the gymnasium space below ground on each side of the Rotunda. The Ionic frieze has putti and bucrania linked by decorative garland swags. The columns are brick covered with plaster but the Ionic capitals are carved Carrara marble. Note the carved design on the capital: three eggs, separated by darts, between the volutes. | ||
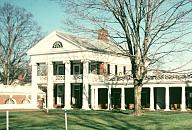
|
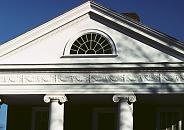
|
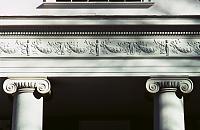
|
Pavilion IVThis pavilion has a three-bay temple front in the Doric order. The design of the pediment window is mirrored in the transom of the entrance doorway. The triple-sash windows have a Chinese Chippendale style trellis like some of the gallery railings above. |
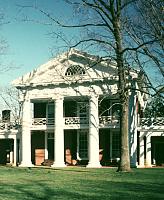 |
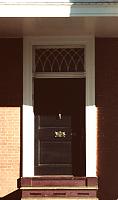
|
Pavilion IV details--and the rear of Pavilion IV | ||
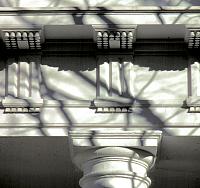
|
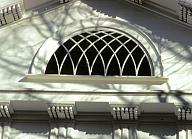
|
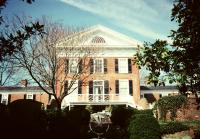
|
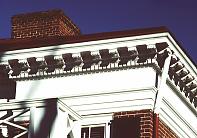
|
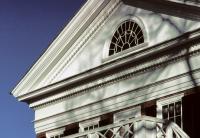
|
Pavilion VI detailsDentils rest on egg and dart molding; see the opposite arrangement above on Pavilion II. |
Pavilion VI details--and rear of Pavilion VI |
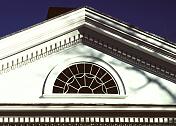
|
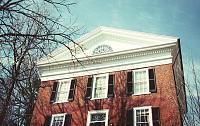
|
 Go to Thomas Jefferson Architecture Index.
Go to Thomas Jefferson Architecture Index.
 Click here to return to index of art historical sites.
Click here to return to index of art historical sites.
 Click here to return to index of artists and architects.
Click here to return to index of artists and architects.
 Click here to return to chronological index.
Click here to return to chronological index.
 Click here to see the home page of Bluffton College.
Click here to see the home page of Bluffton College.
