

| The Basilian Fathers, who established the University of Saint Thomas in 1947, naturally named the university chapel in honor of St. Basil the Great, a fourth century bishop and one of the seven Doctors of the Church. The University of St. Thomas mall is closed at the south end by a library (designed by Eugene Aubry and Wilson Morris Crain & Anderson). Almost forty years later than the design of the original campus by young Johnson, the north end was finally closed with the erection of the chapel designed by the 84-year old architect. His master plan, a combination of Miesian style and the Jeffersonian layout of the University of Virginia, included a chapel at the north end, occupying a place similar to that of Jefferson's Rotunda.This chapel completes the campus mall.
The Chapel seats about 225 people. It is lit by natural light from the dome, from the skylight over the altar and over the statue of Our Lady on the east wall, as well as from the asymmetrical glass cross in the west wall. (See the exterior view of the glazed cross below.) The structure is topped by a gold-leaf dome with a cross at the summit. This dome was under repair at the time these photographs were taken. I have manipulated three of the images below to remove the scaffolding from around the dome but an accurate view of the dome is still not possible. The cross at the very top is obviously missing as well. | ||
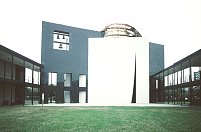
|
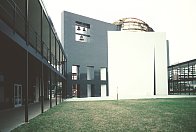
|
Unlike the other campus buildings in a rose-colored brick, this chapel is in white stucco. It is a 50 foot cube, split by a vertical plane. Both the dome and cube are divided by this dramatic black granite wall. |
The east side |
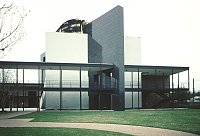
|
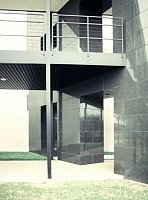
|
| Sometimes called a "deconstructivist" building, this is particularly evident in the off-center "tent-flap" entrance, which leads to the narthex (foyer), although the diagonal masonry wall slashing through the dome and cube also adds to the fragmentation and shifts the axis of the building as one enters it. | ||
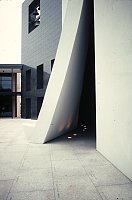
|
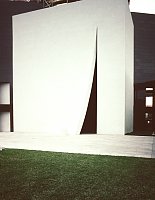
|
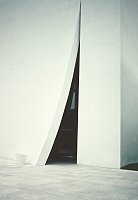
|
The black granite wall and campanile; the glazed cross, an asymmetrical cross, cut into the west wall | ||
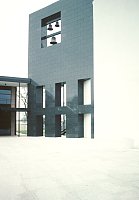
|
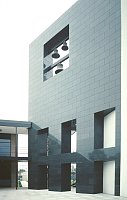
|
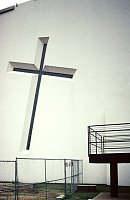
|
 Click here to return to index of art historical sites.
Click here to return to index of art historical sites.
 Click here to return to index of artists and architects.
Click here to return to index of artists and architects.
 Click here to return to chronological index.
Click here to return to chronological index.
 Click here to see the home page of Bluffton University.
Click here to see the home page of Bluffton University.
