

Following in the footsteps of his mentor, Mies van der Rohe who designed the campus of Illinois Institute of Technology, Johnson designed the master plan and campus mall for this Catholic University, at that time patronized by Dominique and John de Menil. The plan owes to Jefferson's "academical village," specifically the Lawn at the University of Virginia, which has a continuous colonnade uniting separate pavilions with a long rectangular quadrangle between the opposing rows of pavilions. But the style owes to Mies, seen especially in the flat-roofed rectangular structures.Views toward north (left) and south (center) | ||
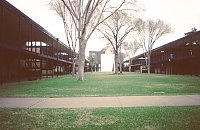
|
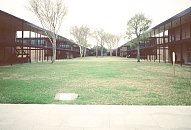
|
The axial plan stretches north-south over three city blocks, terminating in the library at the south and the chapel at the north. The Chapel of St. Basil, however, was only completed in 1995. |
Horizontal effectThe effect of the layout is extreme horizontality as well as additive since new structures could be strung along the axis and connected with the colonnade. |
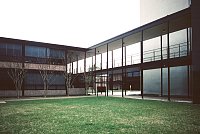
|
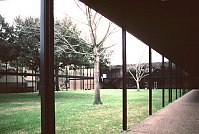
|
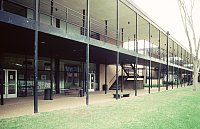
|
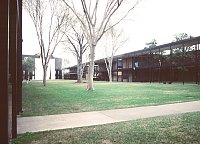
|
While the layout owes to Jefferson, the industrial style is a far cry from classical or even Gothic (another preferred collegiate style). Like the buildings at the Illinois Institute of Technology, these have exposed steel columns and beams, painted black, with infills of glass and brick. |
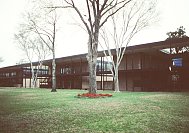
|
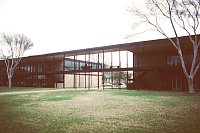
|
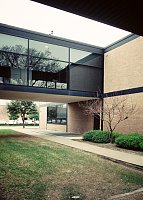
|
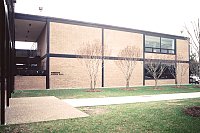
|
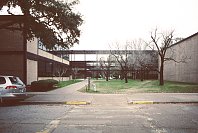
|
Center: view from the outside (from the west) |
 Click here to return to index of art historical sites.
Click here to return to index of art historical sites.
 Click here to return to index of artists and architects.
Click here to return to index of artists and architects.
 Click here to return to chronological index.
Click here to return to chronological index.
 Click here to see the home page of Bluffton University.
Click here to see the home page of Bluffton University.
