

| This extremely long building (about 500 feet) is "L" shaped with a continuous facade on the north side and the bottom of the "L" at the east (reversed). The L extension faces directly across from Baker Hall. (See bottom of this page.) From the south the west half of the building seems to be separated from the east. The two sections are joined by a round tower and courtyard. | ||
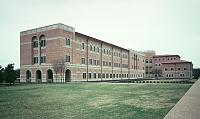 |
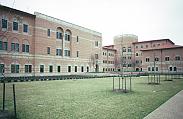
|
View from the southwestThe post-modern architect Robert A. M. Stern, like many of the recently commissioned architects at Rice, alludes to earlier buildings on the campus. |
Decorative masonryStern uses brick and limestone with marble accents, polychromatic brick work, decorative corbelling, recessed arches, and blind arcades. In my view, the decorative elements read better from a distance than up close. |
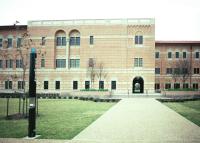
|
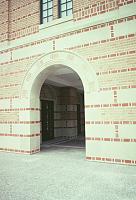
|
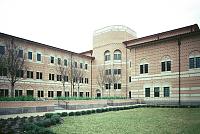
|
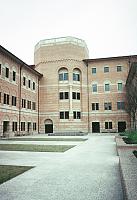
|
The tower at the intersection of the right angles forming the "L" planA slightly raised courtyard is in front of the balustraded tower. The asymmetry of the fenestration in the tower seems awkward. |
The two-story pavilion with an arched loggia on the second floorThis pavilion is directly across from Baker Hall and on the north side of Jamail Plaza. |
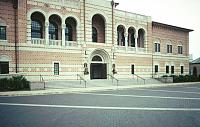
|
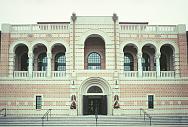 |
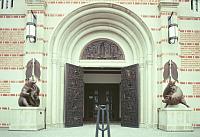
|
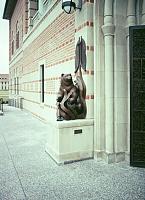
|
Post-modern buildings are often witty. Perhaps this building is--and it's just too subtle for me. One can laugh, however, at the sculptures flanking the "romanesque" portal--they are a bear and a bull, animals dear to the hearts of MBAs. |
 Go to the index of works on the Rice University campus.
Go to the index of works on the Rice University campus.
 Click here to return to index of art historical sites.
Click here to return to index of art historical sites.
 Click here to return to index of artists and architects.
Click here to return to index of artists and architects.
 Click here to return to chronological index.
Click here to return to chronological index.
 Click here to see the home page of Bluffton College.
Click here to see the home page of Bluffton College.
