House for an Art Lover
Charles Rennie Mackintosh
1989-96, based on a 1901 design by Charles Rennie Mackintosh and his wife Margaret MacDonald
Introduction
This large house in Bellahouston Park in Glasgow is built according to rather limited designs by Charles Rennie Mackintosh and with the consultation of some of the most prominent current Mackintosh scholars. The main source materials were drawings that Mackintosh submitted to a competition for the design of a large country house for an art lover. In December of 1900 the Darmstadt publisher Alexander Koch announced in his monthly journal, Zeitschrift fuür Innendekoration, this competition. Mackintosh and his recent wife Margaret Macdonald were in Vienna then as part of the Vienna Secession and would have heard about this competition through their Viennese friends; and as Roger Billcliffe notes Mackintosh "would have realized that the competition gave him an immediate opportunity to capitalize on his new-found foreign fame as, at this time, he had completed very few buildings in Scotland which he could publish abroad as evidence of his developing philosophy for an architecture for the new century" (Cosgrove, ed. 13). It is likely that Mackintosh and Macdonald collaborated on the competition entry with Macdonald designing interior decoration--stencils, embroideries and her invented gesso panels. Due to a technicality, however, their designs, submitted under the pseudonym Der Vogel (the Bird) could not be considered for the prize. Although Mackintosh apparently didn't win any commissions from this endeavor, his influence is seen in the house designed by Josef Hoffman, one of the judges of the competition; see Palais Stoclet, a more palatial dwelling dated 1905-11.
Although Mackintosh was eliminated from the competition, Koch chose to publish as a separate portfolio his entry with the addition of three drawings. Almost a century later, using these drawings, other drawings and other buildings by Mackintosh, architects and scholars carefully turned the designs into a reality. So for ninety years the concept was unrealized until 1989 when Graham Roxburg who had been responsible for restoring Mackintosh interiors in Craigie Hall had the idea to build the house. However, the present house was constructed with commercial purposes in mind. Today it is a beautiful venue for weddings (the photos here were taken a few hours before the wedding commenced), conventions, concerts and recitals, dinners, outdoor sculpture exhibits, classes, and a host of other activities--as well as a venue in itself for Mackintosh devotees. Downstairs there is a lovely cafe and museum shop.
Index
109 images (photographed Fall, 2013)
Works Cited or Consulted:
Cosgrove, James, ed. House for an Art Lover. Glasgow: Randak Design Consultants (and Fraser Press?): 1988/2004.
Crawford, Alan. Charles Rennie Mackintosh. London: Thames & Hudson, 1995.
 Click here to return to index of art historical sites.
Click here to return to index of art historical sites.
 Click here to return to index of artists and architects.
Click here to return to index of artists and architects.
 Click here to return to chronological index.
Click here to return to chronological index.
 Click here to see the home page of Bluffton University.
Click here to see the home page of Bluffton University.
© 2014 Mary Ann Sullivan.
I have photographed (on site), scanned, and manipulated all the images on these pages. Please feel free to use them for personal or educational purposes. They are not available for commercial purposes.


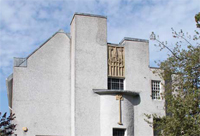
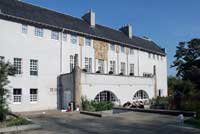
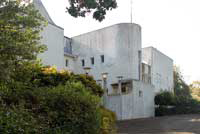
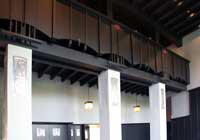
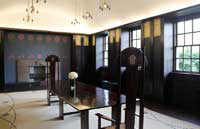
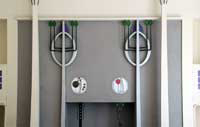
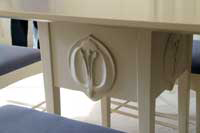
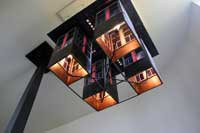
 Click here to return to index of art historical sites.
Click here to return to index of art historical sites.
 Click here to return to index of artists and architects.
Click here to return to index of artists and architects.
 Click here to return to chronological index.
Click here to return to chronological index.
 Click here to see the home page of Bluffton University.
Click here to see the home page of Bluffton University.

