

Left: the east facade with path leading to the front of house; center and right: the north facade | ||
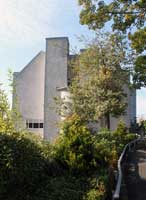
|
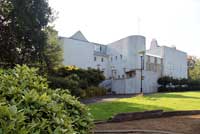
|
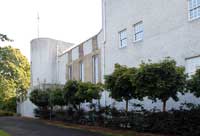
|
Contrasting moldings and relief decoration | ||
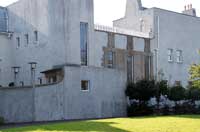
|
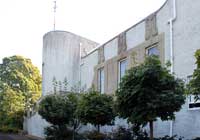
|
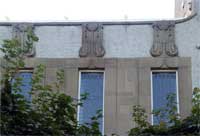
|
The entrance porch with striking lamps built into the railing | ||
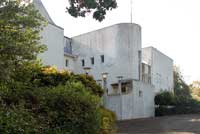
|
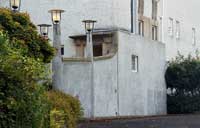
|
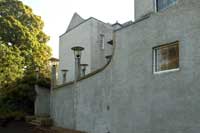
|
The curved stair bay extends toward the frontNote a similar curved stair bay at Ruchill Street Free Church Halls. See this bay from the interior. |
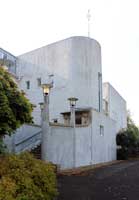
|
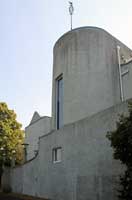
|
Passageway from the east leading directly to the entrance porch | ||
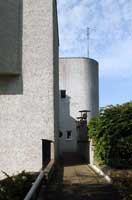
|
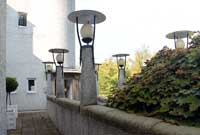
|
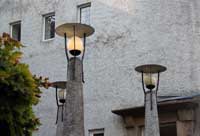
|
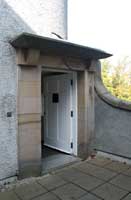
|
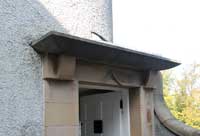
|
Main entrance portal with decorative lintelSee decorative lintels on Mackintosh's Ruchill Street Free Church Halls and The Martyrsí Public School. |
Works Cited or Consulted:
Cosgrove, James, ed. House for an Art Lover. Glasgow: Randak Design Consultants (and Fraser Press?): 1988/2004.
Crawford, Alan. Charles Rennie Mackintosh. London: Thames & Hudson, 1995.
Go to page 4.
Go to Index for the House for an Art Lover.
 Click here to return to index of art historical sites.
Click here to return to index of art historical sites.
 Click here to return to index of artists and architects.
Click here to return to index of artists and architects.
 Click here to return to chronological index.
Click here to return to chronological index.
 Click here to see the home page of Bluffton University.
Click here to see the home page of Bluffton University.

