

| This two storey sandstone building, the mission halls originally for the Westbourne Free Church, was built several years before the adjoining church (which was not designed by Mackintosh). (St. Matthew's or Queen's Cross Church was the only Mackintosh church to be completed.) Still in use by the congregation, it consists of two halls, with the main hall potentially divided by a sliding folding partition, and two committee rooms. Early in Mackintosh's career, this building is fairly conservative although the asymmetric facade, flowing lines, and art nouveau details predict his mature style. | ||
The north (Shakespeare Street) elevation |
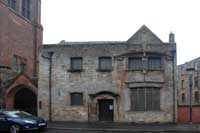
|
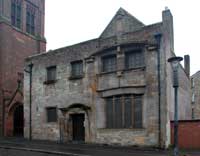
|
| Curved stair bay at northeast corner with tall narrow windows | ||
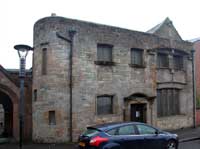
|
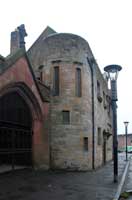
|
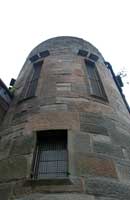
|
Curved details in recessed panels for windows and doors, with shallow arches above | ||
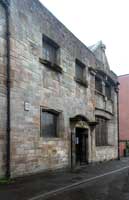
|
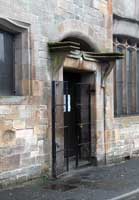
|
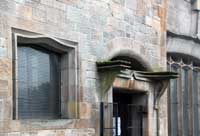
|
Central door with transom and curved margins and lintel supported on plain brackets | ||
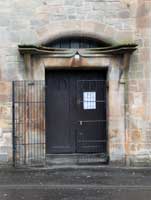
|
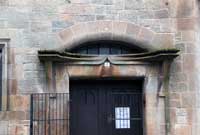
|
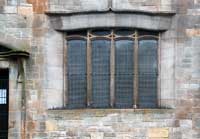
|
| According to Wikipedia, the hall is notable for the unusual distinction of having a clear representation of a human face in its main elevation, although it is unclear whether this was deliberate on the part of the architect. | ||
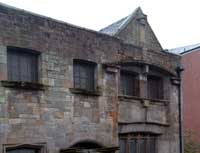
|
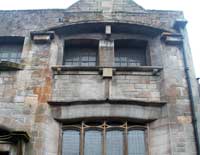
|
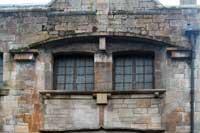
|
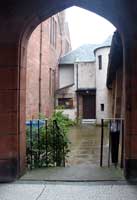
|
Passageway between hall and churchA caretaker's cottage with turret stairs closes the tiny courtyard. The church is to the left. |
|
 Click here to return to index of art historical sites.
Click here to return to index of art historical sites.
 Click here to return to index of artists and architects.
Click here to return to index of artists and architects.
 Click here to return to chronological index.
Click here to return to chronological index.
 Click here to see the home page of Bluffton College.
Click here to see the home page of Bluffton College.

