

Views from the north; left: with the Red Apple in front of it (KCAP--Kees Christiaanse)Located at the far eastern end of Boompjes, this slender slab is supported at the rear (here--center and right) by vertical piers, which also contain vertical circulation. The facade has a skin of white glazed tiles. | ||
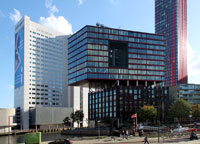 |
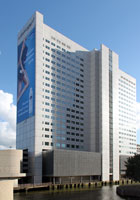 |
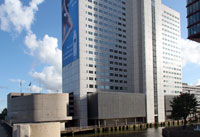 |
Views from the southeast with the diagonal glass "waterfall"--the dramatic front facing the Nieuwe Maas RiverThe high rise contains 16 storeys of office and a five-story car park. It is about 100 meters wide and 90 meters high. |
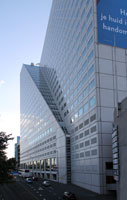 |
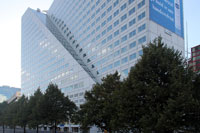 |
 Click here to return to index of art historical sites.
Click here to return to index of art historical sites.
 Click here to return to index of artists and architects.
Click here to return to index of artists and architects.
 Click here to return to chronological index.
Click here to return to chronological index.
 Click here to see the home page of Bluffton University.
Click here to see the home page of Bluffton University.

