

| Note that a few of these pictures were taken in the early 1980s although most of them date from a recent trip in May, 2005. Scaffolding occurs in different places in some of the photographs because they are widely separated in time. Recent images are from a high resolution digital camera while earlier images are digitized from slides. Index of pages page 1: southern facade, eastern facade, Bridge of Sighs, Column of St. Mark page 2: west facade and details, Porta della Carta page 3: views of the courtyard page 4: Scala dei Giganti, eastern facade of courtyard page 5: Foscari Arch and Rizzo's Adam and Eve page 6: Scala d'Oro No pictures of the interior rooms since ordinary mortals aren't allowed to take photographs. | ||
The courtyard; left--looking south; center: the Renaissance east facade by Mauro Codussi, c. 1485; looking southwest from the second floor | ||
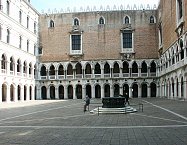
|
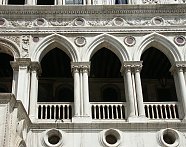
|
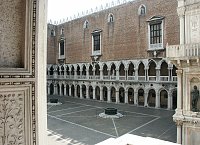
|
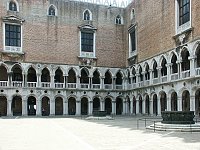
|
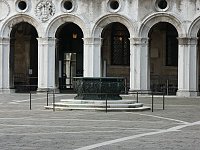
|
Views of the Gothic sides of the courtyard |
Views of the Gothic sides of the courtyard |
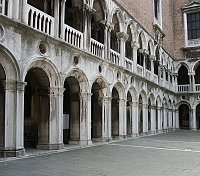
|
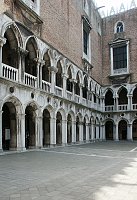
|
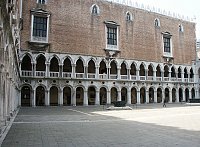
|
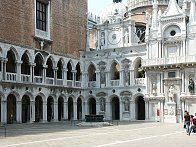
|
Left: the west facade; center: looking northwestIn the early 17th century a marble facade was added to this end; it extends beside the Foscari Arch. |
Looking into the courtyard and then into the loggia from the north |
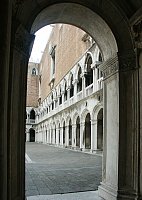
|
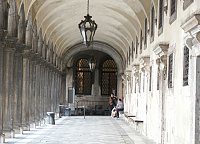
|
 Click here to return to index of art historical sites.
Click here to return to index of art historical sites.
 Click here to return to index of artists and architects.
Click here to return to index of artists and architects.
 Click here to return to chronological index.
Click here to return to chronological index.
 Click here to see the home page of Bluffton University.
Click here to see the home page of Bluffton University.
