

Included on this site are the following areas of the villa: page 1: the Pecile and the Heliocaminus Bath page 2: areas of or near the Imperial Palace, including the Building with Doric Pillars page 3: Maritime Theater page 4: Philosophers' Chamber and Greek and Roman Libraries page 5: Piazza d'Oro page 6: Building with Fishpond and Large Baths page 7: Praetorium, Small Baths and Vestibule, Nymphaeum with three Exedra page 8: the Canopus page 9: the Serapeum and the Temple of Venus | ||
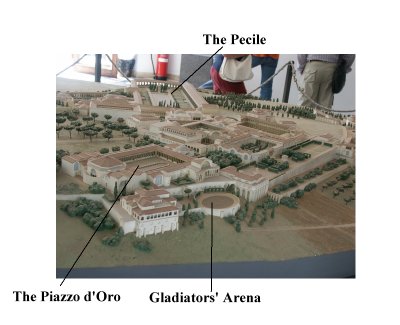
|
||
The Piazza d'Oro (or the Golden Square)The name of this area in the villa originated from the fact that some of the most sumptuous architectural and sculptural finds came from this precinct. The richness of the finds indicates that this part of the villa was probably used for important public functions. However, since the 16th century, it has been stripped by treasure-hunters.Vestibule/The entrance--from outside and from insideThis entrance on the north was a pumpkin-shaped structure--an octagonal ribbed vault. | ||
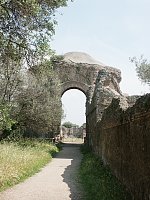
|
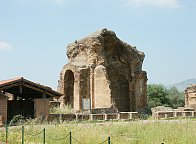
|
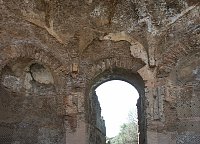
|
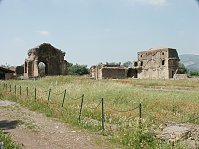
|
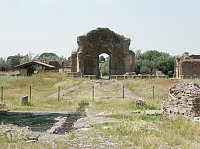
|
Looking back toward the entranceA grand portico enclosed a garden with a rectangular pool in the center. The principal rooms are on the south side opposite the entrance. |
Remaining pillars and brick semi-columns of the grand portico that surrounded the square; left and center showing the wall surrounding the area | ||
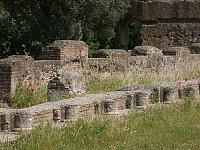 |
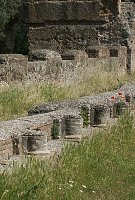
|
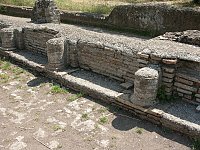
|
Center: entrance to cryptoporticus that runs along northern side of the Piazza d'Oro; smaller room on one side of the VestibuleThe vestibule/entrance at one time was framed by smaller rooms, one of which is partially preserved today. |
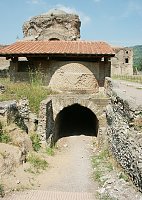
|
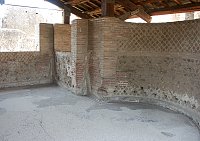
|
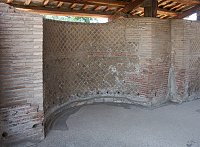
|
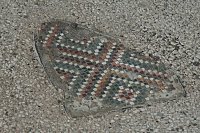
|
Polychrome mosaic floor with rhombus motifs"The subtly different shades of color were obtained through skillful application of the various tones and the use of very small tesserae" (Adembri 73.) |
Nympheum on south side on axis with the vestibuleThe principal rooms are on the south. A large hall with a semicircular nympheum was at the far end. |
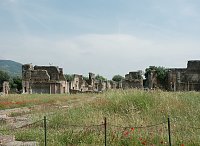
|
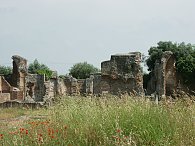
|
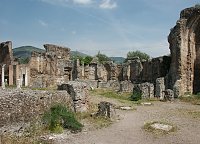
|
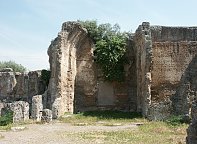
|
Nympheum on south side on axis with the vestibule |
Structure on the southeast | ||
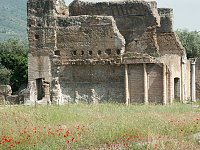
|
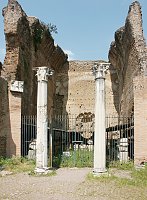
|
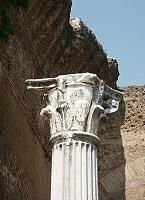
|
Structure on the northeast corner--at right angles with the Vestibule/Entrance |
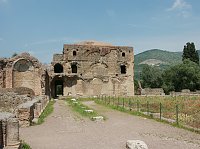
|
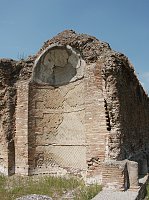
|
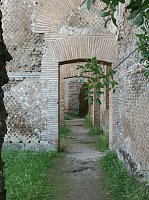
|
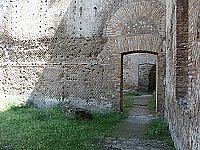
|
Sequence of rooms leading back on both sides of the nymphaeum |
| I don't recall where this was. If you know, please send me an email. (Address below.) | 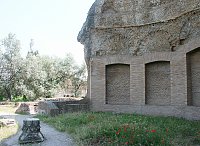
|
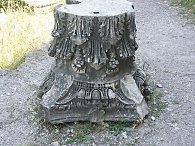
|
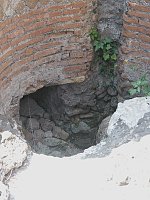
|
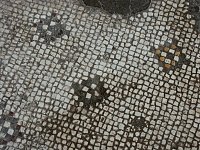
|
Latrine; mosaic detail |
 Click here to return to index of art historical sites.
Click here to return to index of art historical sites.
 Click here to return to index of artists and architects.
Click here to return to index of artists and architects.
 Click here to return to chronological index.
Click here to return to chronological index.
 Click here to see the home page of Bluffton University.
Click here to see the home page of Bluffton University.
