

Included on this site are the following areas of the villa: page 1: the Pecile and the Heliocaminus Bath page 2: areas of or near the Imperial Palace, including the Building with Doric Pillars page 3: Maritime Theater page 4: Philosophers' Chamber and Greek and Roman Libraries page 5: Piazza d'Oro page 6: Building with Fishpond and Large Baths page 7: Praetorium, Small Baths and Vestibule, Nymphaeum with three Exedra page 8: the Canopus page 9: the Serapeum and the Temple of Venus | ||
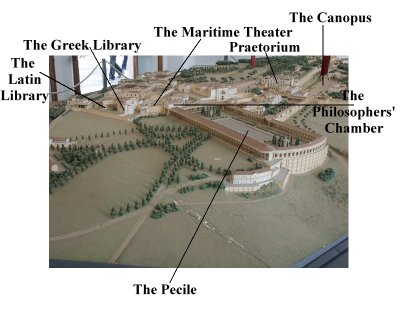
| ||
Wall with monumental entrance into the PecileThis part of the double portico was designed for an after-dinner stroll as recommended by doctors, as an inscription found here indicates. The length of the portico was related to their advice--calculated for a healthy walk. (It is 1450 feet, or 429 meters.) | ||
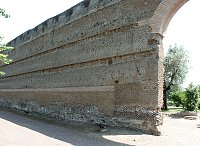
|
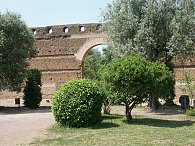
|
A tall wall (9 meters) on the north side is only surviving part of the double portico which once enclosed a garden with a large pool in the center. It was inspired by the famous Stoa Poikile in Athens, which had works by the greatest Greek painters. |
| The central pool called Euripus "takes its name from a narrow strait between Euboea and Boeotia, 'the transparent sea.' Around the pool there was probably a hippodrome for chariot races; it was therefore a Circus" (Lanciano 330). | 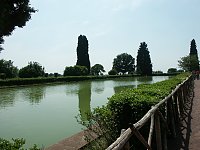
|
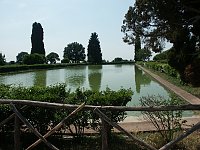
|
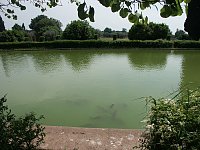
|
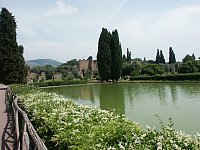
|
About half of the Pecile rests on an artificial platform. See picture of model above or the Hundred Chambers below. |
The Hundred Chambers--south of and under the PecileTiny adjacent rooms on four superimposed floors are built into the substructure of the Pecile. A level surface was possible for the Pecile by this system of substructure since the setting was hilly and uneven. The rooms are about the same size with wooden floors and only one entrance. Theriac modest size suggests they were housing for the domestics and perhaps storerooms on the lowest level. Tunnels also provided access to the service areas of the nearby baths |
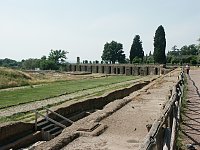
| |
The Baths with Heliocaminus--east of the PecileThe oldest baths in the complex, these are in the area where the older Republican villa was located. The heliocaminus (left, two rows down) was a room heated by solar rays. This large circular room was roofed by a coffered dome and had a central oculus and large windows that no longer exist. This room was also a sudatio, a sauna heated by a hot-air system under the floor. Other rooms typically associated with Roman baths flank the central domed hall. | ||
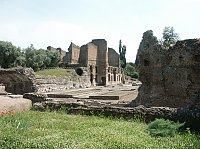
|
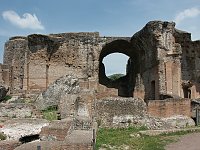
|
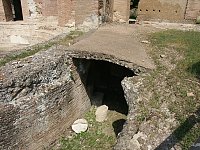
|
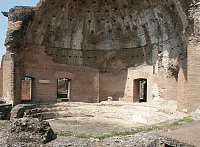
|
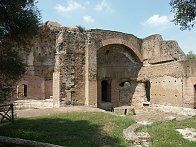
|
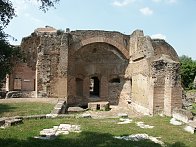
|
 Click here to return to index of art historical sites.
Click here to return to index of art historical sites.
 Click here to return to index of artists and architects.
Click here to return to index of artists and architects.
 Click here to return to chronological index.
Click here to return to chronological index.
 Click here to see the home page of Bluffton University.
Click here to see the home page of Bluffton University.
