

Front--the wing at right angles to the entrance facade | ||
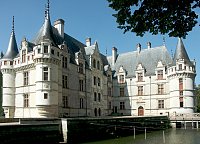
|
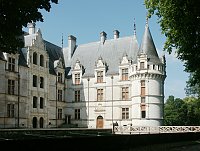
|
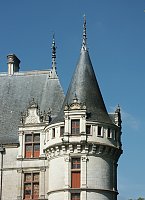
|
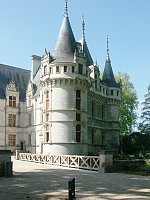
|
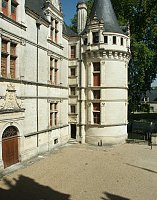
|
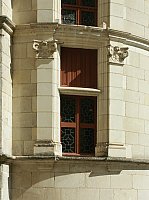
|
Doorway once leading through a vaulted passage in the château to a formal garden on the opposite sideThe doorway on the other side still remains, several feet above the water! This ornate portal has two carved profile heads facing each other and in antique style, yet another borrowing from the Italian Renaissance. | ||
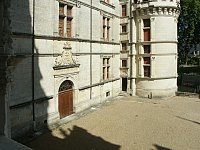
|
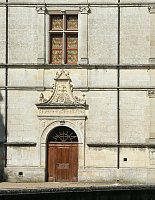
|
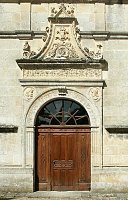
|
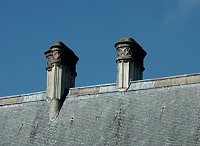
|
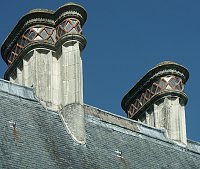
|
Decorative single and double chimneys |
Ornate dormersThe "G" of Gilles Berthelot, the first owner, is carved in ornate foliate script. Below, the frontal dormer has an ornate "B" for his last name. |
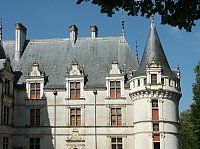
|
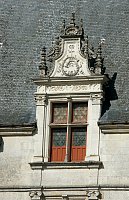
|
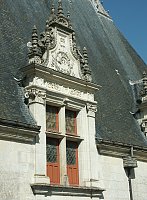
|
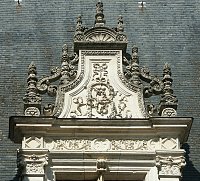
|
Ornate dormersThe dormers also have candelabra motifs and shell designs. Carved lozenges and stylized flowers are part of the horizontal frieze. |
Turret (19th century?) replacing an earlier tower |
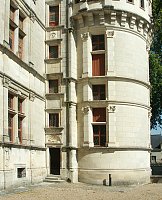
|
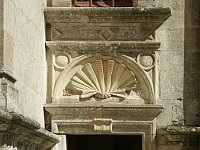
|
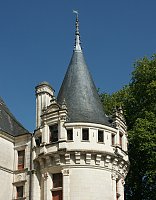
|
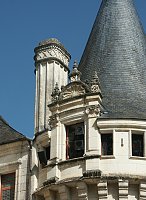
|
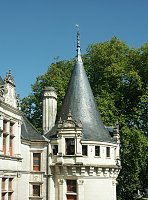
|
 Click here to return to index of art historical sites.
Click here to return to index of art historical sites.
 Click here to return to index of artists and architects.
Click here to return to index of artists and architects.
 Click here to return to chronological index.
Click here to return to chronological index.
 Click here to see the home page of Bluffton University.
Click here to see the home page of Bluffton University.

