

Kevin Roche and John Dinkeloo and Associates
1983
Landscaping: Jack Curtis
| The Cummins Engine Company was built from a small company into a Fortune 500 international business by J. Irwin Miller. Miller was the guiding force in the renovation of Columbus Indiana and his Cummins Foundation paid the architects' fees for many of the outstanding architectural works in the city of Columbus. | ||
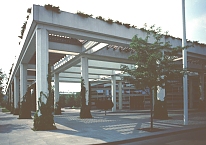 |
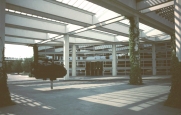 |
The main entrance at the southeast cornerThis 200,000 square foot concrete and glass building spans a three-block area and is built at the site of the old railroad yard. |
Other views of the entrance and the concrete colonnade | ||
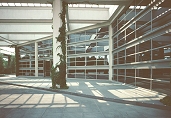 |
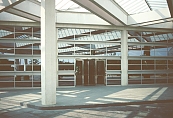 |
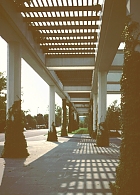 |
The energy- efficient precast concrete walls have one-foot horizontal strips of glass | ||
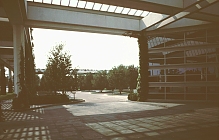 |
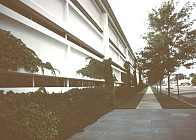 |
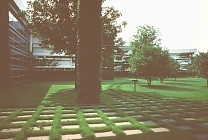 |
| The landscaping, by Jack Curtis, is an integral part of the design. A large green area on the east side is open to the public. | ||
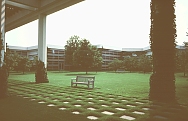 |
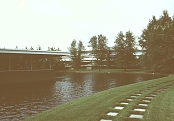 |
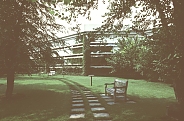 |
| The Cerealine Building housed Cummins' first factory and offices. Now renovated, it serves as cafeteria for employees and a conference center. A reflecting pond is on three of its sides. | 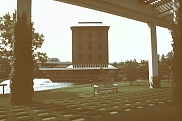 |
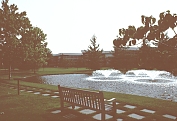 |
 Click here to return to index of art historical sites.
Click here to return to index of art historical sites.
 Click here to return to index of artists and architects.
Click here to return to index of artists and architects.
 Click here to return to chronological index.
Click here to return to chronological index.
