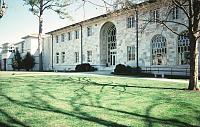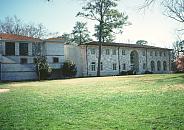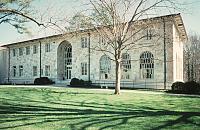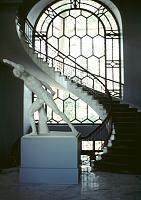

| Michael C. Carlos Hall is one of the original buildings of Henry Hornbostel's plan for the quadrangle. In 1981, through a donation by Atlanta businessman Michael C. Carlos, this old law school building was remodeled by prominent post-modern architect Michael Graves; this renovation largely dealt with the interior of Hornbostel's structure. Later, in 1996, the new museum next to it opened. (See the Michael C. Carlos Museum.) Graves' expansion preserves much of the style of Hornbostel's building as well as the roof line--far left in photograph. | 
| |
This building, like others on the quadrangle, is listed on the National Register of Historic Places. A classical Beaux-
arts building, it still oddly is asymmetric with varying fenestration on the first floor. It is clad in Georgia marble. The low-pitched roof is characteristic of Italian villas.Left and center: views of the front (quadrangle) facade; Right: entrance hall interior | ||

|

|

|
 Click here to return to index of art historical sites.
Click here to return to index of art historical sites.
 Click here to return to index of artists and architects.
Click here to return to index of artists and architects.
 Click here to return to chronological index.
Click here to return to chronological index.
 Click here to see the home page of Bluffton College.
Click here to see the home page of Bluffton College.
