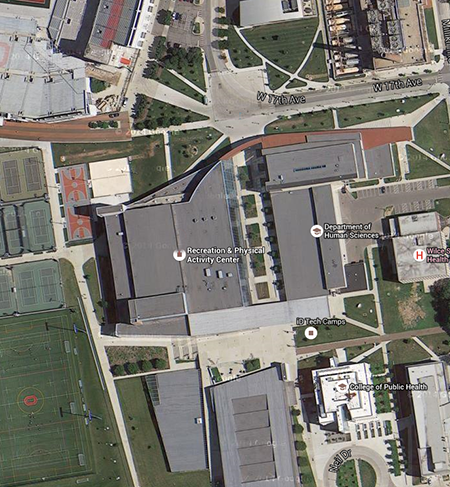 |
Google map showing the huge footprint of the recreation center and the competitive swim center to the southThe edge of the football stadium can be seen in the top left. The red pedestrian walkway, which spans two structure in the sky, can be seen at the far north of the buildings. (See below for dramatic pictures of this walkway.) A plaza (lower center of map) divides the recreation center from the swimming center. The Predock website describes the location as a "crossroads at the heart of The Ohio State University campus." As someone who received her doctorate at OSU, I might prefer that the library was the heart of the campus, but so be it. These elaborate recreation centers have become a necessity for universities and an important recruitment tool. This 580,000 square foot center includes "racquetball courts, gymnasiums, natatoriums and fitness areas, as well as laboratories for the study of the science of activity and motion. . . housed together in a symbiotic village punctuated by ravines, promontories, towers and bridges" (Predock website). The state’s biggest academic institution also has the single biggest university recreation center in the state of Ohio. |


 Click here to return to index of art historical sites.
Click here to return to index of art historical sites.
 Click here to return to index of artists and architects.
Click here to return to index of artists and architects.
 Click here to return to chronological index.
Click here to return to chronological index.
 Click here to see the home page of Bluffton University.
Click here to see the home page of Bluffton University.

