

| Five pages including: front exterior sides and back exterior entrance foyer--interior stone garden and Chihuly exhibit upstairs interior | ||
| In 2003, the 68 year old arts organization began a new life in its 50,000 square foot facility with 12,000 square feet of exhibit space as well as classrooms, research facilities, offices, a cafe, and a museum shop. New Mexico architect Antoine Predock wanted this building to relate to the environment so that aesthetic determined the use of stone, wood, and glass--glass walls to allow for the views of the distant mountains. In addition, he used stainless steel to relate to the industrial environment nearby comprised of the port and bridges. | ||
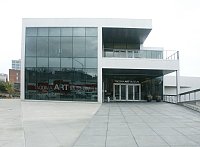
|
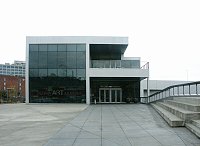
|
Spare, planar architectureInstead of attempting to relate this building to the neighboring early 20th century grand domed Union Station, the architect designed an elegant, relatively simple geometric building with shifting light patterns in the interior. |
A two-story frontWhile the Pacific Avenue side of the building is two stories, it is partially raised on stilts on the side and rear, where there are four stories. A wise plan, it can be enlarged easily. See Plan. |
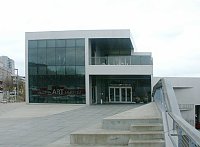
|
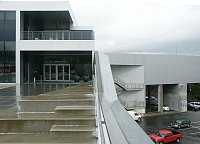
|
A front loggia, the top of which is an upstairs outdoor patio | ||
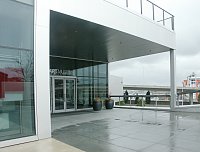
|
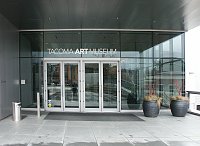
|
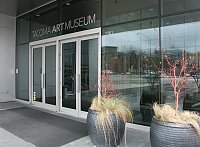
|
 Click here to return to index of art historical sites.
Click here to return to index of art historical sites.
 Click here to return to index of artists and architects.
Click here to return to index of artists and architects.
 Click here to return to chronological index.
Click here to return to chronological index.
 Click here to see the home page of Bluffton University.
Click here to see the home page of Bluffton University.

