

Google mapThis aerial view shows clearly the radiating floor plan. According to the Skidmore College website, this plan with three main wings and two dramatic staircases indicates symbolically the role of this teaching museum. Its design reflects its purpose--to reach out in all directions of the campus and to all disciplines on the campus, thus indicating the college's commitment to interdisciplinary study. This 39,000 square foot building includes galleries and classrooms. Not only does it have a permanent collection of more than 5000 works, it also serves as a teaching museum. The focus of the museum, however, is primarily on contemporary art. |
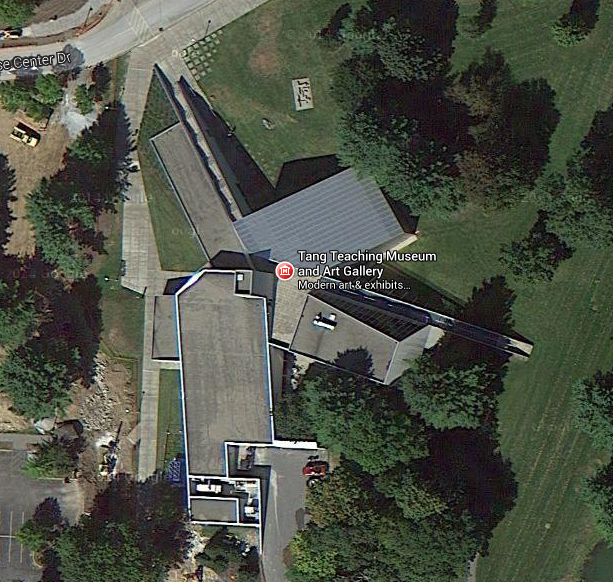 |
|
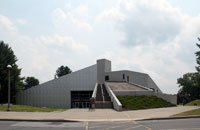 |
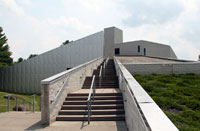 |
The north entrance with the oversized exterior staircase |
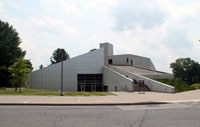 |
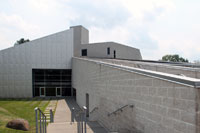 |
|
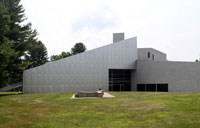 |
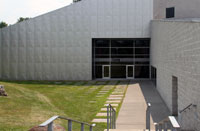 |
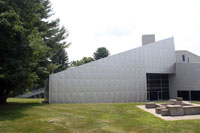 |
The west side and west side entrance | ||
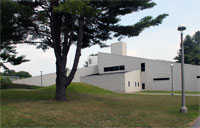 |
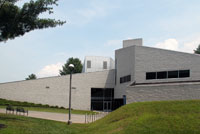 |
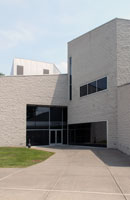 |
Dramatic exterior supports for south staircase--see next page | ||
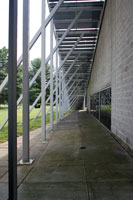 |
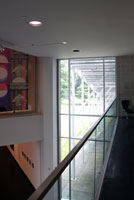 |
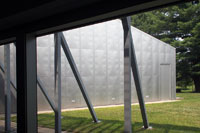 |
See this Index for additional buildings by Predock--one of my favorite architects!
 Click here to return to index of art historical sites.
Click here to return to index of art historical sites.
 Click here to return to index of artists and architects.
Click here to return to index of artists and architects.
 Click here to return to chronological index.
Click here to return to chronological index.
 Click here to see the home page of Bluffton College.
Click here to see the home page of Bluffton College.

