This five-story building of earth-colored concrete has more than 100,000 square feet and houses a library, studios, instructional spaces, and offices. Although it is clearly a modern building with cantilevered walls and extensive glass curtain walls, it also works harmoniously with the Pueblo Revival architecture that dominates the campus.The front (south) seen from the east (left image) and from the west (right image) |

|

|
The long side (south) faces Central Avenue, part of the historic Route 66. It is also a new face for the south edge of the campus and at the far end (west) of this building, an entrance sign signals the beginning of the university. |
| |
|

|
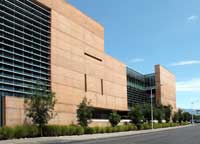
|

|
| |
|
| Heavy concrete walls facing Central Avenue contrast with glazed studio areas. Various sources have compared the powerful front wall to the towering sandstone cliffs of Canyon de Chelly. |

|

|
| |
|
The west end with the entrance signage |
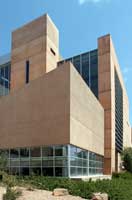
|
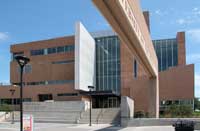
|
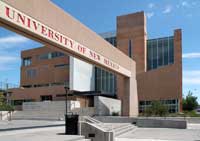
|
| |
|
The west entrance and the two-story white slab wall above the entrance door which is used as a projection screen |
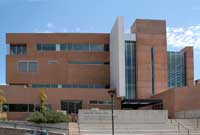
|
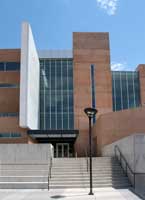
|
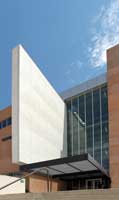
|
| |
|
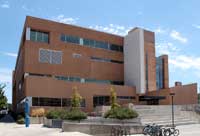
|
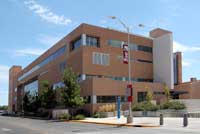
|
Views from the northwest |
| |
|
Views of the long north side |

|
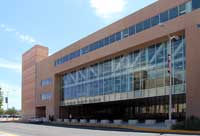
|
| |
|

|

|
Views of the east end and from the southeast |


 Click here to return to index of art historical sites.
Click here to return to index of art historical sites.
 Click here to return to index of artists and architects.
Click here to return to index of artists and architects.
 Click here to return to chronological index.
Click here to return to chronological index.
 Click here to see the home page of Bluffton College.
Click here to see the home page of Bluffton College.

