

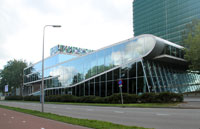 |
From the northwest: the Educatorium--an invented wordThis new word was intended to suggest a learning center. Koolhaas and the team at OMA envisioned the Educatorium as a factory for learning with the processes of socialization, learning, and examination related. Thus they designed a building which blurred the lines between lounges, classrooms, and hallways. The ground floor is raised through the building and creates a striking bulge along the west end. | |
The northwest corner and the west facade |
||
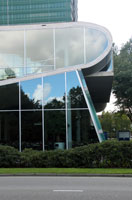 |
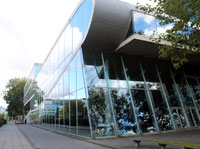 |
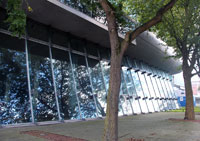 |
The north facade |
||
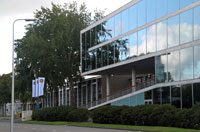 |
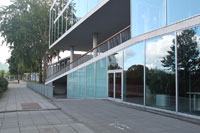 |
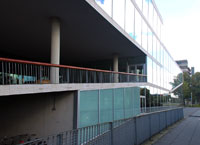 |
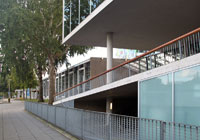 |
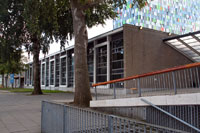 |
The Educatorium is sited on a corner but adjoins a preexisting building at its east end. |
Looking westA unique feature of the Educatorium, which can be attributed to many of Koolhaas' works, is the fluidity of space. (see especially the interior of McCormick Tribune Campus Center, Illinois Institute of Technology.) |
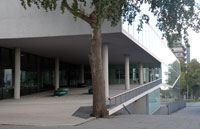 |
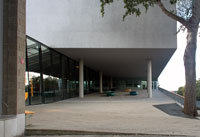 |
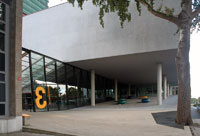 |
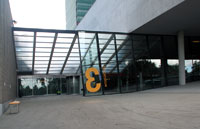 |
Sloping floors and ramps tend to create a space that is continuous and uninterrupted. |
The west facade |
||
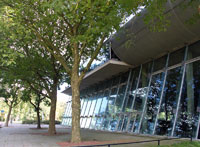 |
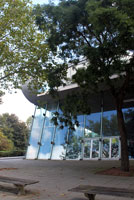 |
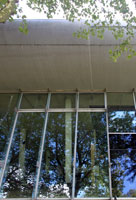 |
The southwest corner |
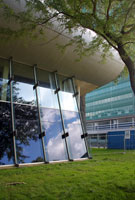 |
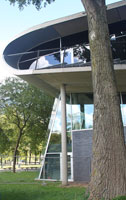 |
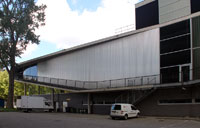 |
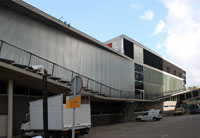 |
The back or south facadeThroughout the building, the north end is open while the south end is closed more. This difference is seen primarily through the use of glazing. |
Other buildings on this campus on this site include: The Basket Bar (NL Architects), the University Library (W.M.J. Arets), the Willem C. van Unnik Building (Lucas and Niemeijer), the David de Wied Building (Hertzberger), and the Minnaert Building (Neutelings Riedijk).
 Click here to return to index of art historical sites.
Click here to return to index of art historical sites.
 Click here to return to index of artists and architects.
Click here to return to index of artists and architects.
 Click here to return to chronological index.
Click here to return to chronological index.
 Click here to see the home page of Bluffton University.
Click here to see the home page of Bluffton University.

