

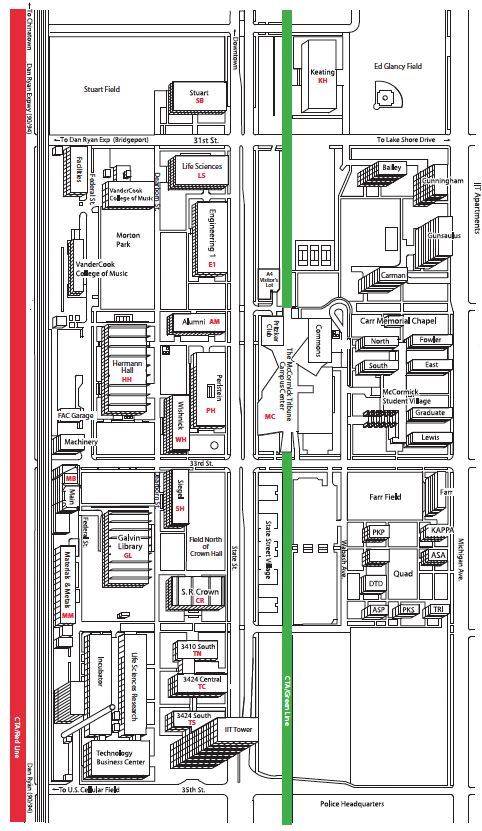 |
Campus MapThe McCormick Tribune Campus Center is located at the historic campus of the Illinois Institute of Technology (IIT) in Chicago. Mies van der Rohe designed the campus master plan (then the Armour Institute of Technology) as well as most of the buildings and was head of the architecture department beginning in 1938 after he left the Bauhaus in Germany. See this site for additional information about Mies and pictures of his campus buildings. The campus is awkwardly divided in half by the elevated train system. See the plan below with the green line representing the path of the "Green Line" of the Chicago's famous elevated train system.The new McCormick Tribune Campus Center is in the dead center of the campus map. The most famous building on the campus, Crown Hall, is to the southwest of the center. Koolhaas made a virtue of necessity and instead of disguising the elevated train, he located it above the new center; a 530-foot elliptical tube of concrete and faced in stainless steel to muffle the noise, forms the roof of the new building. A number of columns reduce vibration of the train by descending more than sixty feet to the bedrock, a solution which ultimately proved to be very expensive. Still the result is staggeringly dramatic and a bold contrast to the classic rationalism of the rest of the campus. (See below) According to some sources, the bright orange top of the tube has become a symbol of the renewed campus. And apparently the sound of the train can barely be heard inside the building. The one story structure serves the usual varied functions of a student center: eating facilities, auditorium and meeting rooms, university bookstore, post office, computer center, recreation facilities, and a welcome area. The architect's statement explains that the interior layout was inspired by the already existing foot traffic in the area that criss-crossed under the elevated train between residence halls (on the east side) and classroom buildings (on the west. See here for a google map of the footprint of the McCormick Campus Center. | |
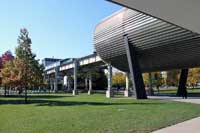
|
A view of the elevated train tracks from the south front of the new campus center |
|
Views toward the south entrance of the centerThe bookstore is at the far southeast corner while a 7-11 is at the far southwest corner. |
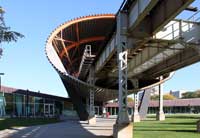
|
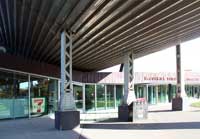
|
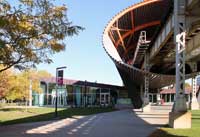
|
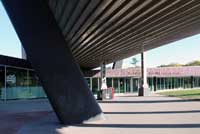
|
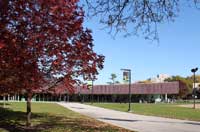
|
Center and right: views of the exterior of the bookstore at the southeast corner | ||
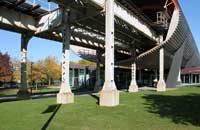
|
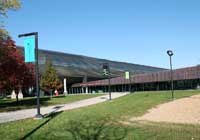
|
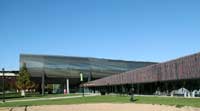
|
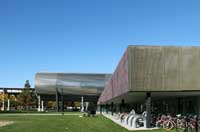
|
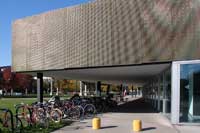
|
From the east looking west toward the south facade |
See also Koolhaas's Seattle Central Library.
 Click here to return to index of art historical sites.
Click here to return to index of art historical sites.
 Click here to return to index of artists and architects.
Click here to return to index of artists and architects.
 Click here to return to chronological index.
Click here to return to chronological index.
 Click here to see the home page of Bluffton College.
Click here to see the home page of Bluffton College.

