

Nine storey block of concrete and glassSee the firm's site for wonderful pictures of the exterior and interior. |
||
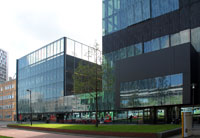 |
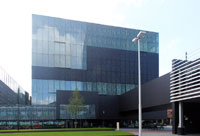 |
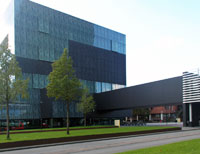 |
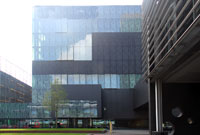 |
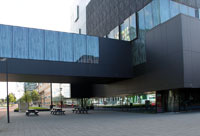 |
Walkway to the main floorThe first floor, not the ground floor, has the check-out desk and a covered bridge connects the library to other campus buildings. |
More than a storage facilityThis ensemble includes not only a library but a new parking block, a lecture hall, shops, and an espresso bar--making the building a social meeting place. The 33-meter-high reading room is open until late as well. |
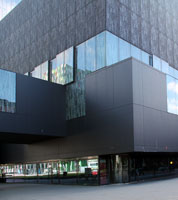 |
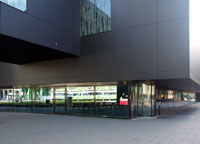 |
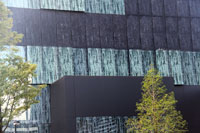 |
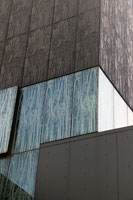 |
Pattern of willow rods"Much of the facade glazing has a pattern of willow rods printed on it. This pattern is repeated as a relief on part of the concrete cladding" (Guide to Contemporary Architecture #168). The architect's site, however, says fossilized papyrus1 . The so-called fritted glazing helps to protect books from light. |
Other buildings on this campus on this site include: the Educatorium (Rem Koolhaas), The Basket Bar (NL Architects), the Willem C. van Unnik Building (Lucas and Niemeijer), the David de Wied Building (Hertzberger), and the Minnaert Building (Neutelings Riedijk).
 Click here to return to index of art historical sites.
Click here to return to index of art historical sites.
 Click here to return to index of artists and architects.
Click here to return to index of artists and architects.
 Click here to return to chronological index.
Click here to return to chronological index.
 Click here to see the home page of Bluffton University.
Click here to see the home page of Bluffton University.

