

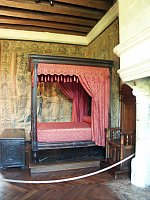
|
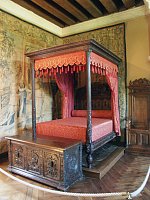
|
The master bed chamber |
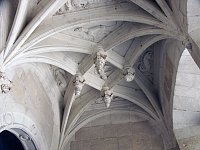
|
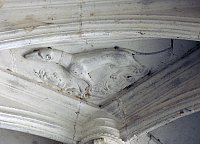
|
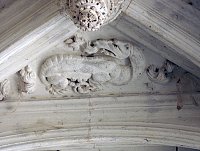
|
Right: The Biencourt Salon |
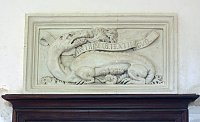
|
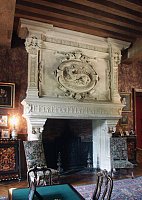
|
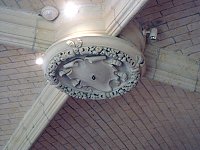
|
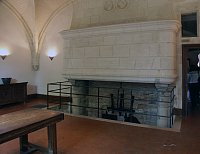
|
The kitchen--the boss in the vaulted ceiling and the fireplace |
The library |
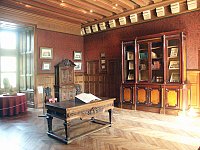
|
|
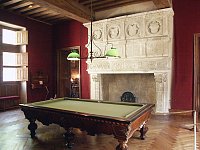
|
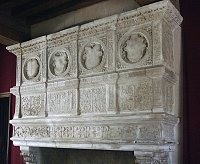
|
The Billiard room |
 Click here to return to index of art historical sites.
Click here to return to index of art historical sites.
 Click here to return to index of artists and architects.
Click here to return to index of artists and architects.
 Click here to return to chronological index.
Click here to return to chronological index.
 Click here to see the home page of Bluffton University.
Click here to see the home page of Bluffton University.

