

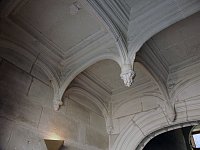
|
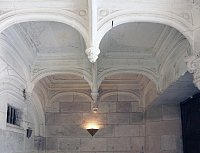
|
Entrance vestibule and stairwell with pendant keystones and initial "B" for BerthelotIn some places the rib vaulting springs from brackets decorated with figures. |
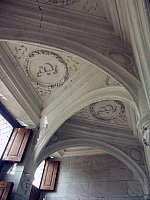
|
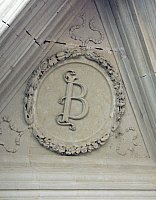
|
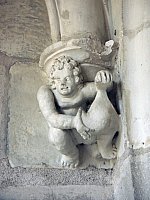
|
The grand staircase with handrails carved from the thickness of the wall | ||
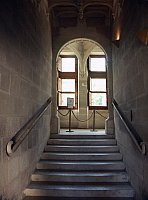
|
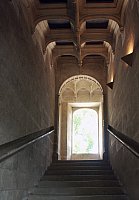
|
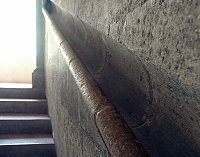
|
The Great HallThis was the main public area of the château, situated on the first floor and with a much higher ceiling than other rooms in the building. The huge chimney piece has a salamander (dating from 20th century restorations), representing Francis I. Some of the hanging tapestries are original. | ||
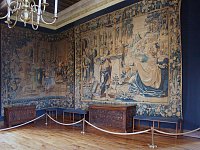
|
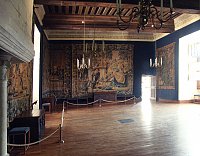
|
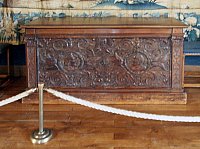
|
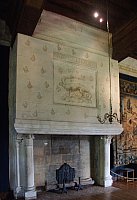
|
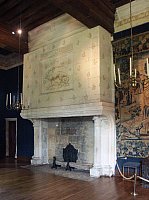
|
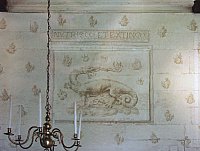
|
 Click here to return to index of art historical sites.
Click here to return to index of art historical sites.
 Click here to return to index of artists and architects.
Click here to return to index of artists and architects.
 Click here to return to chronological index.
Click here to return to chronological index.
 Click here to see the home page of Bluffton University.
Click here to see the home page of Bluffton University.

