

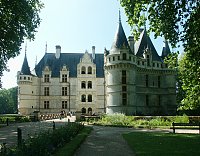
|
Entrance facade--north elevationUnlike some of the glorious castles in the Loire Valley, this château was built by a wealthy bourgeois (rather than royalty) and is somewhat smaller. Gilles Berthelot had his residence built on the site of a former feudal castle; unfortunately, he never got to move in since Francis I confiscated it in 1527 and gave the mostly finished château to his Captain of the Guard, Antoine Raffin. Begun at the beginning of the 16th century, this building is usually classified as French Renaissance architecture even though it retains some medieval characteristics: the moat, the towers at the corners (though they are reduced to smaller turrets), the external sentry walk. Like Italian Renaissance buildings, there is a new regularity in plan and elevation here--even though the L-shaped plan is unusual. The elevations are symmetrical and the facade is relatively flat, with clear horizontal divisions (string courses) and repeated bays. Italianate motifs are used for decoration as well. See below. | |
Grand staircase bayOn an axis with the entry gateway, this bay dominates the main wing of the building. The staircase represents an advance; it is no longer in an external tower but in the main block of the building and it is no longer spiral but a ramp form. See interior views on page 5. |
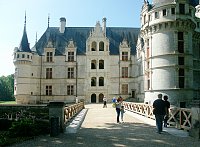
|
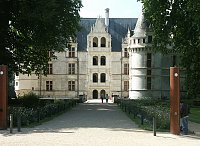
|
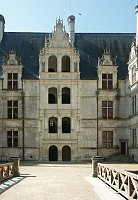
|
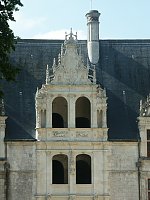
|
Eye drawn skywardBecause of the landings, the openings are staggered upwards (not in alignment with the windows in other bays). Niches with carved canopies rise upward and the whole bay is topped with a dormer window with a very decorative pediment. |
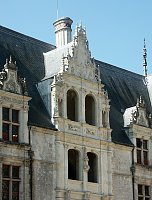
|
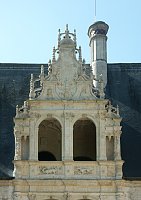
|
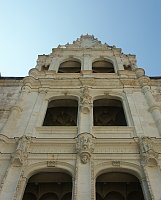
|
Decorative entranceDecoration is important in the facade of this château. Beautiful fluted pilasters have bases with moulded lozenges and capitals with grotesque figures; small columns are in the shape of candelabra; and empty niches are topped with decorative carved canopies. Horizontal friezes of foliage or occupied with putti are also found. See the enhanced detail below with frolicking cupids. In addition, heraldic symbols are important: the salamander for Francis I and the ermine for Claude of France. See below | ||
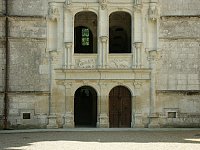
|
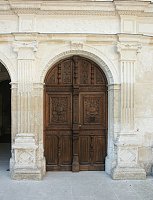
|
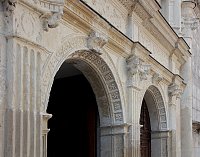
|
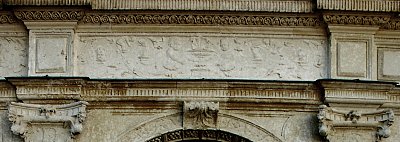
| ||
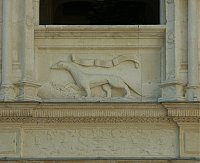
|
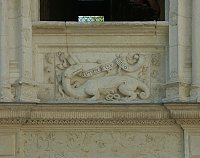
|
|
| This turret, with another entrance into the building, may be a 19th century addition. | ||
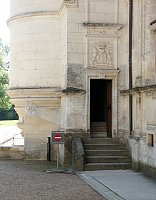
|
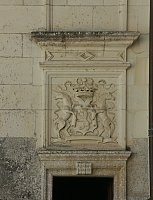
|
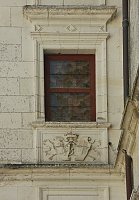
|
 Click here to return to index of art historical sites.
Click here to return to index of art historical sites.
 Click here to return to index of artists and architects.
Click here to return to index of artists and architects.
 Click here to return to chronological index.
Click here to return to chronological index.
 Click here to see the home page of Bluffton University.
Click here to see the home page of Bluffton University.

