

Frank Lloyd Wright
1917-21
Like the Charles Ennis House, executed later, this unique house illustrates Wright's fascination with pre-Columbian architecture, in this case Mayan temples. Stylized patterns of hollyhocks, projecting pinnacles, and a site on a hill surrounded by olive trees and other foliage complete the historical "look" of this house, transplanted to southern California. The back of the house (west) with the living room in the center section (extended like a "T") and the music room to the left and library to the right | ||
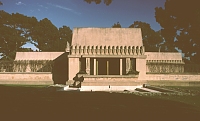 |
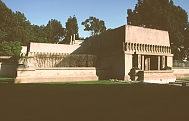 |
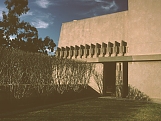 |
The "hidden" east entrance with a long forecourt | ||
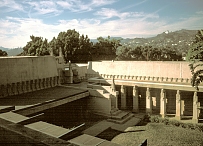 |
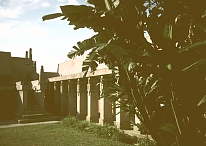 |
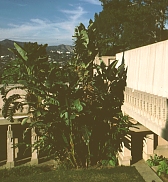 |
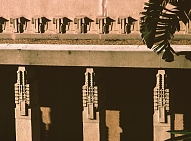 |
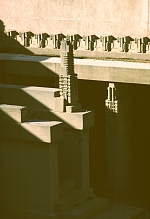 |
Details of the north side of the entrance forecourtThe dining room, kitchen, and servants quarters extend along the court on the north, while a long gallery and bedrooms extend on the south. |
The south side--walled patio and views of the south facade | ||
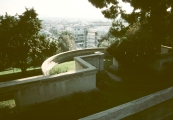 |
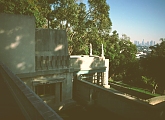 |
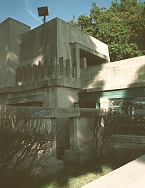 |
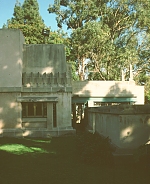 |
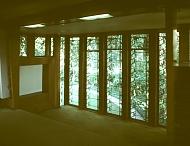 |
The nursery at the southeast end; its interior |
Views of the south side of the entrance forecourt |
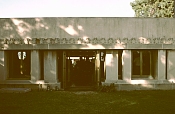 |
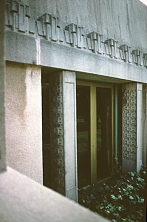 |
 Click here to see additional views of the Aline Barnsdall House.
Click here to see additional views of the Aline Barnsdall House.
 Go to the Wright Index.
Go to the Wright Index.
 Click here to return to index of art historical sites.
Click here to return to index of art historical sites.
 Click here to return to index of artists and architects.
Click here to return to index of artists and architects.
 Click here to return to chronological index.
Click here to return to chronological index.
