

Frank Lloyd Wright
1923
The wall on the north boundary of the property | ||
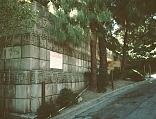 |
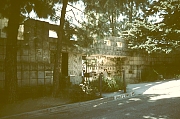 |
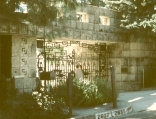 |
The gateway into the property (this covered gateway is a bridge on its upper level) | ||
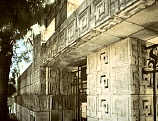 |
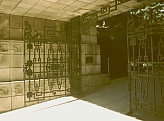 |
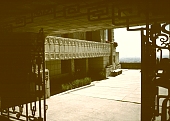 |
The gateway from the south and an oblique view of the western side of the house | ||
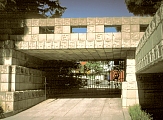 |
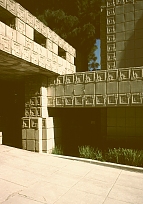 |
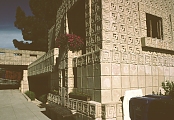 |
Wright's fascination with pre-Columbian architecture (also seen in other works--see the Barnsdall house) is evident in his use of plain and textured concrete blocks and the stepped-back stages of the walls, reminiscent of pyramids. The south facade (not illustrated here) seems like a temple hugging the cliffs. The western facade (entrance side) | ||
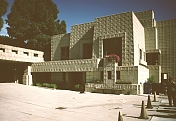 |
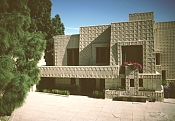 |
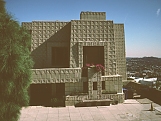 |
 Click here to see additional views of the Ennis-Brown house.
Click here to see additional views of the Ennis-Brown house.
 Go to the Wright Index.
Go to the Wright Index.
 Click here to return to index of art historical sites.
Click here to return to index of art historical sites.
 Click here to return to index of artists and architects.
Click here to return to index of artists and architects.
 Click here to return to chronological index.
Click here to return to chronological index.
