The main entranceAt the southeast corner of the building Wright designed an entrance porch with a wide low overhang. Inside, the small triangular lobby has a low ceiling. |
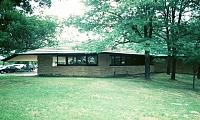
|
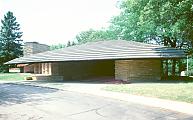
|
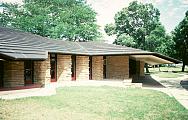
|
| |
|
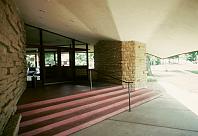
|
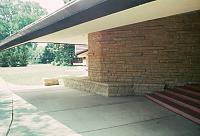
|
The entrance porchThe interior lobby provides the unifying motif of the meeting house: a four foot diamond module, with the angles either 60 or 120 degrees. |
| |
|
Entrance to the Hearth RoomOpposite the auditorium Wright designed a hearth room, the main feature of which is a huge stone fireplace. Just as the hearth meant "home" in Wright's domestic architecture, here it signifies unity and intimate socializing. |
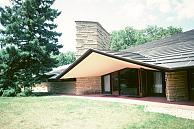
|
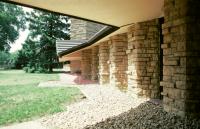
|
| |
|
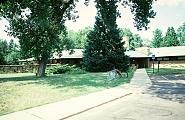
|
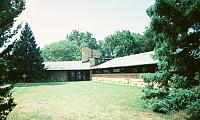
|
The Religious Education WingThis addition, added in 1964 and designed by Taliesin Associated Architects, is set at a 120 degree angle from the long original wing. |


 Go to the Wright Index.
Go to the Wright Index. Click here to return to index of art historical sites.
Click here to return to index of art historical sites.
 Click here to return to index of artists and architects.
Click here to return to index of artists and architects.
 Click here to return to chronological index.
Click here to return to chronological index.
 Click here to see the home page of Bluffton College.
Click here to see the home page of Bluffton College.
