

| Five pages including: front exterior sides and back exterior entrance foyer--interior stone garden and Chihuly exhibit upstairs interior | ||
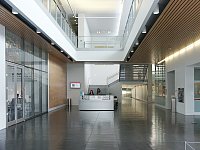
|
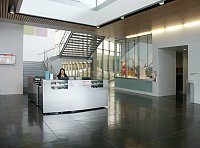
|
Looking toward back stairway and hallways forming two sides of the open-air stone gardenSee Plan. Part of the Dale Chihuly permanent collection is in the case to the right. |
Looking toward entranceThe museum shop and the museum cafe (so-called "Untitled") are to the right in these pictures. | ||
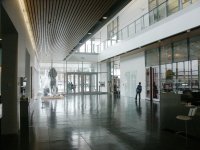
|
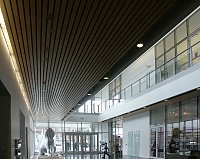
|
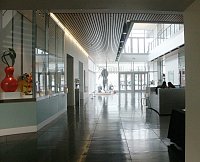
|
Two-story foyerThe large opening to the second floor adds more natural light to the entrance foyer. |
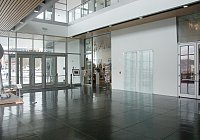
|
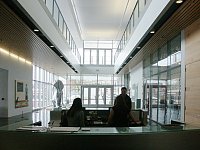
|
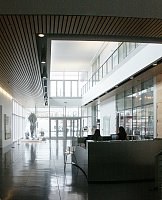
|
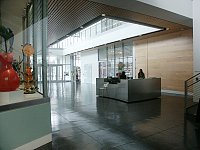
|
|
Leroy the Big Pup, wood and paper, by Scott Fife at the entrance to the museum | ||
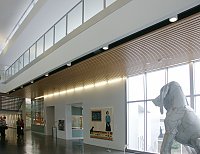
|
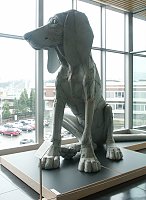
|
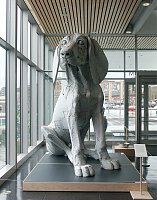
|
Wood ceiling panelsThe use of wood on the ceiling and on some walls is explained as a way of relating the building to the materials of the northwest. |
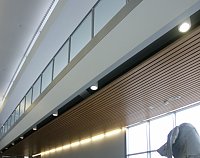
|
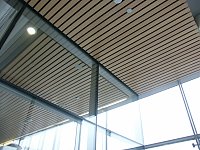
|
 Click here to return to index of art historical sites.
Click here to return to index of art historical sites.
 Click here to return to index of artists and architects.
Click here to return to index of artists and architects.
 Click here to return to chronological index.
Click here to return to chronological index.
 Click here to see the home page of Bluffton University.
Click here to see the home page of Bluffton University.

