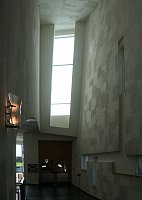
|
 |
Processional way--looking back toward the main entrance;
plan of the chapel |
| |
|
Left and center; the processional way, leading to the baptismal font; right: the back of the sanctuary with a bit of the Chapel of Blessed Sacrament seen through the doorFour windows with symbolic designs are on the sloping wall. Holy oils are in a display case above the baptismal font.
|
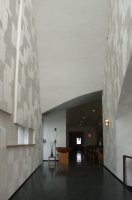
|
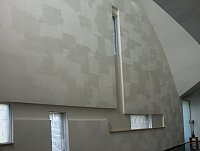
|
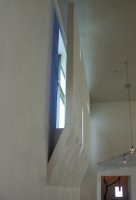
|
| |
|
The sanctuaryIf one combines the left and center images, one can get a sense of the size of the sanctuary. The focus of course is the altar. And light here--in fact mostly a hidden light source plays an important role in establishing the mystery of this sacred space. Holl designed the altar, ambo, pews and hand-blown pendant lights and wall sconce lights. A crucifix made of Alaskan cedar hangs to the left while a sculpture, Gratia Plena, honoring Mary, made of Carrara marble by Steven Heilmer, is situated on the right.
|
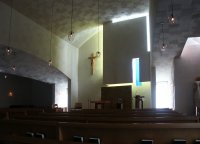
|
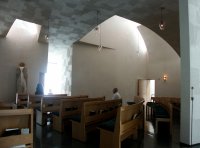
|
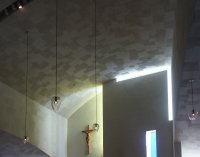
|
| |
|
The narthex--to the right of the entranceOne could see this room as a kind of foyer. The hand-made wool carpet was designed by Holl. Windows along the front facade and the large light well illuminate this room.
|
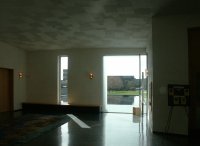
|
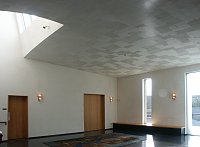
|
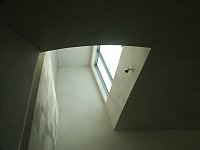
|


 Click here to return to index of art historical sites.
Click here to return to index of art historical sites.
 Click here to return to index of artists and architects.
Click here to return to index of artists and architects.
 Click here to return to chronological index.
Click here to return to chronological index.
 Click here to see the home page of Bluffton University.
Click here to see the home page of Bluffton University.

