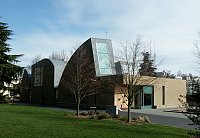
|
Oblique viewThis view shows the unusual roof line with curved tubular steel beams to define the interior spaces. The tall window above the entrance portal lights the processional way of the interior. The second curved roof on the side is essentially the back of the nave of the main sanctuary. See also page 2, where the elevation of the far side is clearly seen. Stained an ochre color, the exterior walls are meant to resemble the stone used in many churches in Rome. |
| |
|
The front with reflecting pool A raised low wall bordering the pool and the sidewalk with pavers direct the way to the entrance portal and mark all this area as part of the sacred space. Beyond the reflecting pool the tall bell tower demarcates the exterior border. See below. |
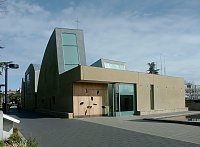
|
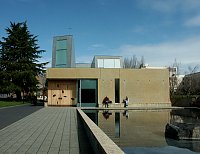
|
| |
|
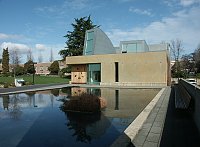
|
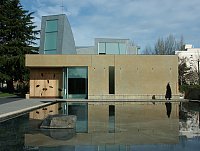
|
A box of wild grasses and a rock of black Palisades basalt from Mt Rainier set into the reflecting pool |
| |
|
The front facade with built-in benches and the symbolic doorsThe entrance doors are made of hand-carved Alaskan cedar. They are two quite different sizes reflecting the traditional practice of one church door's being larger and ceremonial while the smaller door is more private.
|
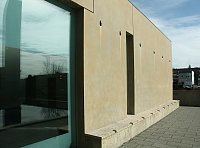
|
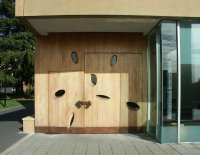
|
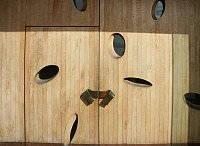
|
| |
|
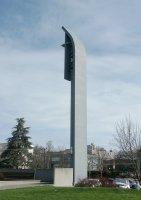
|
The bell towerThe 52 foot bell tower is metal (Rheinzinc--like the roof) which changes colors as it reflects the sky. It has two bronze bells, cast in France, which are named for saints. The cross motif embedded in the structure of the bell tower frames the bells as well as providing in part their support. |
| |
|
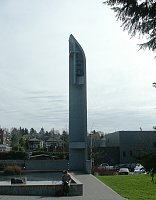
|
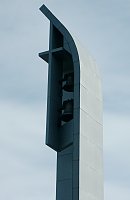
|
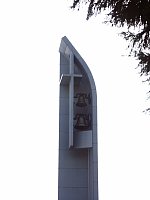
|














 Click here to return to index of art historical sites.
Click here to return to index of art historical sites.
 Click here to return to index of artists and architects.
Click here to return to index of artists and architects.
 Click here to return to chronological index.
Click here to return to chronological index.
 Click here to see the home page of Bluffton University.
Click here to see the home page of Bluffton University.

