Views from the northwest, northeast and northThe east end includes the north octagonal room, the north piazza (not enclosed as it is on the south end), and the small tea room (which inside joins the main dining room).
|
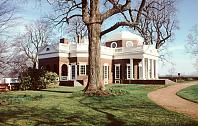
|
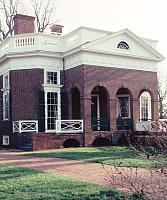
|
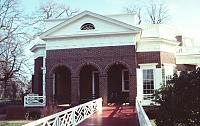
|
| |
|
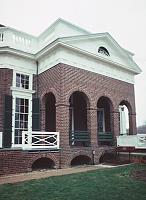
|
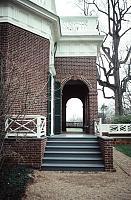
|
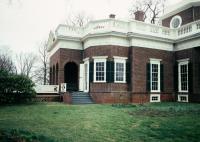
|
| |
|
Views from the southwest |
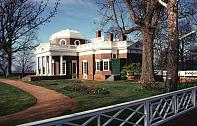
|
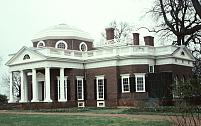
|
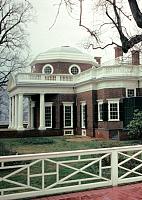
|
| |
|
South end, viewed from terraceJefferson's own rooms made up this south side of the house: his bedroom and cabinet on the west, the greenhouse (or south piazza) in the center, and the library to the east. |
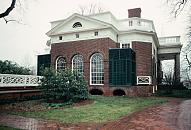
|
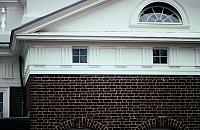 |
Left: note the angled brick wall--blank to house the bookshelves on the interior. Center: Note also how the small attic windows of third story bedrooms are incorporated into the frieze, as if they were metopes. |


 Go to Thomas Jefferson Architecture Index.
Go to Thomas Jefferson Architecture Index. Click here to return to index of art historical sites.
Click here to return to index of art historical sites.
 Click here to return to index of artists and architects.
Click here to return to index of artists and architects.
 Click here to return to chronological index.
Click here to return to chronological index.
 Click here to see the home page of Bluffton College.
Click here to see the home page of Bluffton College.
