

| Jefferson was aware of the 5-part Palladian plan which housed service wings on either side of a main building, but he abandoned his original plan which would have located the dependencies above grade. In the final plan the service wings are located below grade, thus preserving the view, and under flat roofed terraces. The two L-shaped terraces thus disguise the kitchens, smoke room, laundry, stables, storage areas, and servants rooms below. | ||
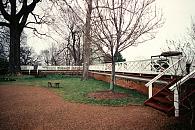
|
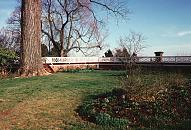
|
An L-shaped terrace with Chinese Chippendale railingSee below--a bench designed by Jefferson and a chimney venting smoke from the kitchen "in the form of Palladio's Doric pedestal" (Adams 760). |
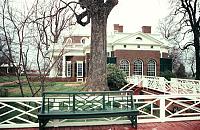
|
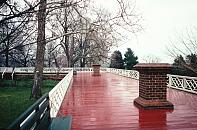
|
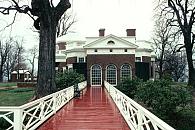
|
Left: south pavilion; center: cistern cover with stepped roof (based on antique designs) | ||
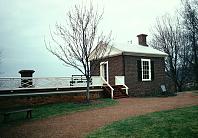
|
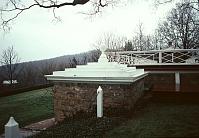
|
Both terraces terminate in pavilions. Beginning in 1770, the south pavilion served as Jefferson's quarters while the main house was being built. See a view of it from the south west below. |
Dependencies, below grade, on the south side of the main house |
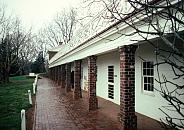
|
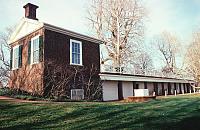
|
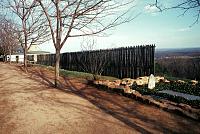
|
Mulberry Row--south of main houseNamed for the mulberry trees planted along it, this 1000 foot road had quarters for slaves and stone and log dwellings to house the various activities of the plantation including weaving, carpentry, blacksmithing, and nail making. See official Monticello site for more information on Mulberry Row. |
|
 Go to Thomas Jefferson Architecture Index.
Go to Thomas Jefferson Architecture Index.
 Click here to return to index of art historical sites.
Click here to return to index of art historical sites.
 Click here to return to index of artists and architects.
Click here to return to index of artists and architects.
 Click here to return to chronological index.
Click here to return to chronological index.
 Click here to see the home page of Bluffton College.
Click here to see the home page of Bluffton College.
