Sedang communal house (nha rong) set up in the open-air museum |
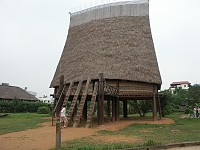
|
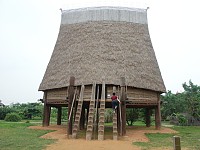
|
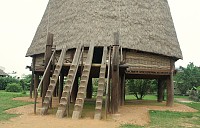
|
| |
|
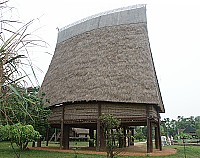
|
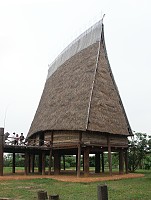
|
The tallest structure in the village, this communal house is a meeting hall, a site for ceremonies, and a reception hall for visitors. In modern times, family groups live in stilt houses arranged variously around the communal house, although in earlier periods large households used to live in long houses. (See example below.) |
| |
|
Ede communal houseWalls are of plaited bamboo and the structure is raised off the ground on two rows of columns. The roof is straw. |
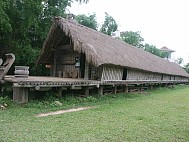
|
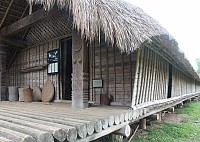
|
| |
|
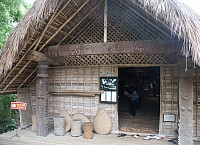
|
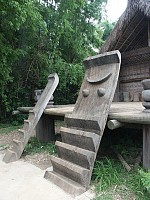
|
Front porch and carved wooden stair steps |
| |
|
The interior is divided into two areas. "The first section is called "Gah"; it is both the reception area and the communal area of the large matrilineal extended family. The other part, "ok," is divided into many small rooms, each of which is reserved for the couple in the extended family" (Huy 61).Left and center: the front of the long structure; right: the "ok" |
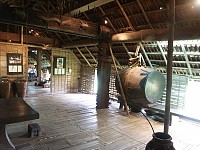
|
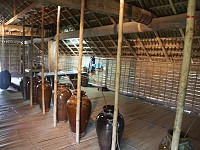
|
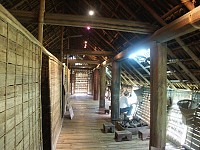
|


 Click here to return to index of art historical sites.
Click here to return to index of art historical sites.
 Click here to return to index of artists and architects.
Click here to return to index of artists and architects.
 Click here to return to chronological index.
Click here to return to chronological index.
 Click here to see the home page of Bluffton University.
Click here to see the home page of Bluffton University.
