This is the main room of a complex of rooms used for public events and affairs of state. (For example, it was the setting for the marriage in 1526 of Charles V and Isabel of Portugal.) According to Núñez and Morales, "the room follows the architectural scheme of a qubba (Islamic mausoleum), and is one of the areas of the palace that remained from the time of Abbad al-Mutamid, when it was known as the al-Turayya (Pleiades) room. The walls thus date from the eleventh century; the triple horseshoe arcades are framed by an alfiz and supported by pink marble columns with Moorish capitals, following a style that was used for the first time in the Hall of Abdul Rahman III, at Madinat al-Zahra" (58). Barrucand and Bednorz add that "the hall is one of the best known examples of Seville's mudéjar art" (166).
|
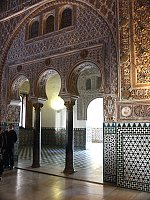
|
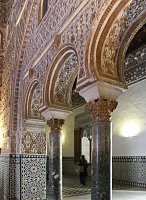
|
The dados have tiles mosaics in a star pattern with geometrical interlace. The horseshoe arches are framed by a large arch within are three "windows" with stucco lattice work designs. |
| |
|
Center: the wrought-iron balcony and blind arches filled with traceryThis important metal work was made by the craftsman Francisco López (1592-97). Stucco decoration with plant and geometric motifs covers the walls. Above the large arches centered in each side of the square room is a frieze composed of blind arches filled with multi-colored tracery decoration.
|
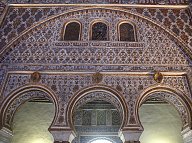
|
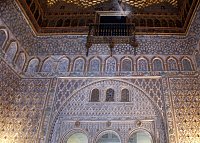
|
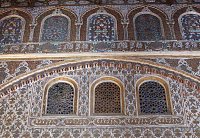
|
| |
|
The magnificent domeThe dome, with interlaced tracery designs, is also gilded. The frieze below depicts alternating castles and lions. Below that is a border of decorative Kufic inscriptions and 32 female busts. Below that Gothic niches contain portraits of Spanish kings. |
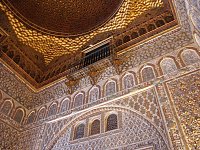
|
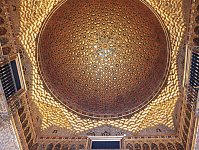
|
| |
|
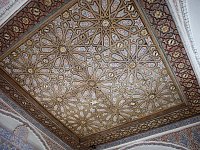
|
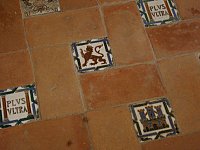
|
Ceiling of an adjoining room;
a tile floor with heraldic patterned tiles |


 Click here to return to index of art historical sites.
Click here to return to index of art historical sites.
 Click here to return to index of artists and architects.
Click here to return to index of artists and architects.
 Click here to return to chronological index.
Click here to return to chronological index.
 Click here to see the home page of Bluffton University.
Click here to see the home page of Bluffton University.
