Italian Renaissance courtyard (1540-72) with Mudéjar style plaster workThe royal architect Luis de Vega designed this courtyard in the Italian style with semi-circular arches on marble columns, with marble pedestals and balustrades. The upper level was finished in 1572. "At the same time the central arches of each gallery were stilted and tall pilasters were introduced and decorated with Plateresque plaster work which was also distributed over the walls of the arcade in combination with tsebka work and Mudéjar-style palms imitating Islamic ones" (Fidalgo 11). |
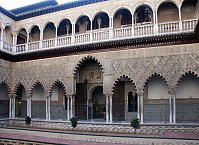
|
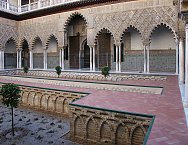
|
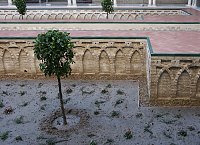
|
| |
|
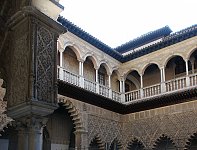
|
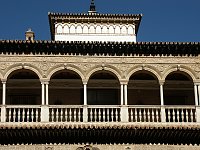
|
The spandrels in the upper gallery have busts of ladies and knights, imperial heraldry, grotesques, and other design motifs associated with Italian Renaissance architecture. |
| |
|
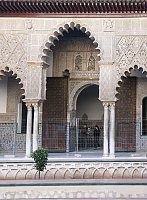
|
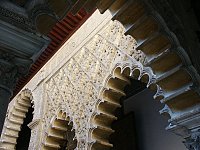
|
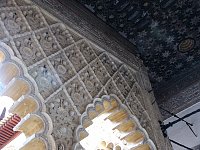
|
| |
|
Looking under the loggia |
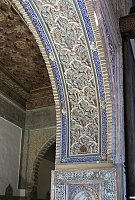
|
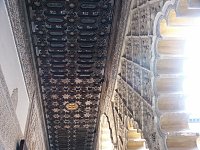
|
| |
|
The doors and decorative work under the archWhen folded open, doors like these have a decorative function, their designs reminding one of tapestries or carpets.
|
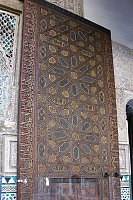
|
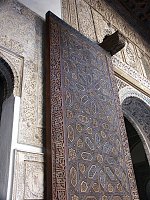
|
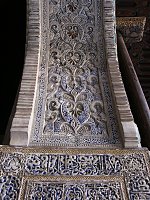
|
| |
|
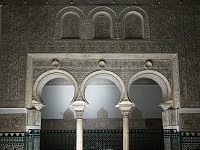
|
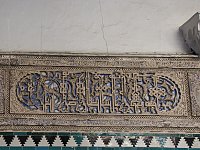
|
Archway and design detail: Dormitorio de los Reyes Moros (or Bedroom of the Moorish Kings) |


 Click here to return to index of art historical sites.
Click here to return to index of art historical sites.
 Click here to return to index of artists and architects.
Click here to return to index of artists and architects.
 Click here to return to chronological index.
Click here to return to chronological index.
 Click here to see the home page of Bluffton University.
Click here to see the home page of Bluffton University.
